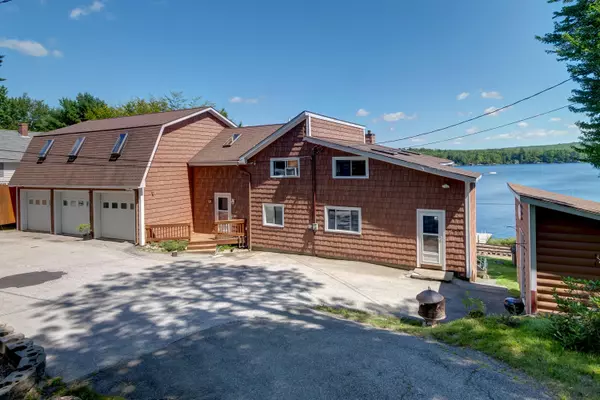Bought with Realty of Maine
For more information regarding the value of a property, please contact us for a free consultation.
56 Shore PATH Dedham, ME 04429
SOLD DATE : 07/28/2025Want to know what your home might be worth? Contact us for a FREE valuation!

Our team is ready to help you sell your home for the highest possible price ASAP
Key Details
Sold Price $515,000
Property Type Residential
Sub Type Single Family Residence
Listing Status Sold
Square Footage 3,000 sqft
Subdivision No
MLS Listing ID 1620844
Sold Date 07/28/25
Style Other,Dutch Colonial
Bedrooms 4
Full Baths 2
HOA Y/N No
Abv Grd Liv Area 2,700
Year Built 1994
Annual Tax Amount $6,039
Tax Year 2024
Lot Size 0.360 Acres
Acres 0.36
Property Sub-Type Single Family Residence
Source Maine Listings
Land Area 3000
Property Description
Welcome to 56 Shore Path, Dedham, ME—a stunning property offering a perfect blend of comfort and charm. This spacious 4-bedroom, 2-bathroom home spans 3,051 square feet and is situated on a 0.36-acre lot. Built in 1994, this residence boasts modern amenities while maintaining a timeless appeal. Most of the furnishings will convey.
Inside, you'll find features like many closets, a possible first-floor bedroom and a pantry. The open layout is ideal for both relaxation and entertaining.
Location
State ME
County Hancock
Zoning Shoreline
Body of Water Green Lake
Rooms
Basement Interior, Walk-Out Access, Dirt Floor, Daylight, Finished, Full, Other
Master Bedroom Second 22.0X1010.0
Bedroom 2 Second 1310.0X116.0
Bedroom 3 Second 132.0X119.0
Bedroom 4 Second 1510.0X84.0
Living Room First 308.0X20.0
Dining Room First 89.0X81.0 Dining Area
Kitchen First 233.0X149.0 Eat-in Kitchen
Extra Room 1 163.0X141.0
Interior
Interior Features 1st Floor Bedroom, Attic, Bathtub, Pantry, Shower, Storage
Heating Pellet Stove, Hot Water, Heat Pump, Baseboard
Cooling Wall/Window Unit(s), Heat Pump
Flooring Vinyl, Tile, Carpet
Fireplaces Number 2
Equipment Internet Access Available, Cable
Fireplace Yes
Appliance Other, Washer, Refrigerator, Microwave, Electric Range, Dryer, Disposal, Dishwasher
Laundry Laundry - 1st Floor, Main Level
Exterior
Parking Features Auto Door Opener, 5 - 10 Spaces, Paved, Inside Entrance, Tandem
Garage Spaces 3.0
Utilities Available 1
View Y/N Yes
View Scenic
Roof Type Metal,Shingle
Road Frontage Private Road
Garage Yes
Building
Lot Description Rolling/Sloping, Near Golf Course
Foundation Concrete Perimeter, Slab
Sewer Septic Tank, Private Sewer
Water Private
Architectural Style Other, Dutch Colonial
Structure Type Wood Siding,Vinyl Siding,Wood Frame
Schools
School District Dedham Public Schools
Others
Restrictions Unknown
Energy Description Pellets, Oil, Electric
Read Less




