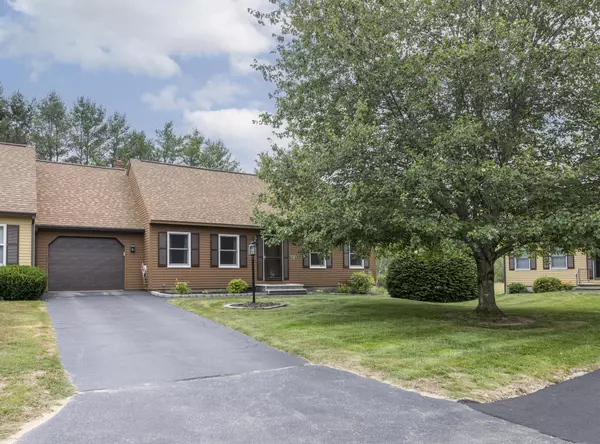Bought with Keller Williams Realty
For more information regarding the value of a property, please contact us for a free consultation.
84 Old Carriage RD #84 Auburn, ME 04210
SOLD DATE : 07/28/2025Want to know what your home might be worth? Contact us for a FREE valuation!

Our team is ready to help you sell your home for the highest possible price ASAP
Key Details
Sold Price $301,500
Property Type Residential
Sub Type Condominium
Listing Status Sold
Square Footage 1,506 sqft
MLS Listing ID 1629730
Sold Date 07/28/25
Style Cape Cod
Bedrooms 4
Full Baths 2
HOA Fees $330/mo
HOA Y/N Yes
Abv Grd Liv Area 1,506
Year Built 1987
Annual Tax Amount $4,773
Tax Year 2024
Property Sub-Type Condominium
Source Maine Listings
Land Area 1506
Property Description
Welcome to this stunning 4 bedroom, 2 bath condo, perfectly situated near hospitals and city amenities, making it ideal for families and professionals alike. This charming home combines convenience with modern living, offering everything you need for a comfortable lifestyle. Enjoy convenience and privacy of a spacious primary located on the first floor. Recently installed windows add energy efficiency and modern aesthetics to the home. Stay comfortable all year round with 2 mini splits for efficient cooling during warmer months. Both bathrooms have been tastefully updated with contemporary fixtures and finishes. The kitchen comes fully equipped with appliances, ready for your culinary adventures.A generous deck situated right off the dining area has been updated with TREX and offers a perfect spot for outdoor entertaining, overlooking a private backyard. Inclement weather is no concern with direct entry into the home via the attached garage. This condo offers a blend of modern updates and practical features, ensuring a delightful living experience. Don't miss the opportunity to make this beautiful condo your new home! Contact us today for a viewing.
Location
State ME
County Androscoggin
Zoning SR
Rooms
Basement Interior, Full, Unfinished
Master Bedroom First
Bedroom 2 First
Bedroom 3 Second
Bedroom 4 Second
Living Room First
Dining Room First
Kitchen First
Interior
Interior Features 1st Floor Bedroom
Heating Hot Water, Baseboard
Cooling None
Flooring Vinyl, Laminate, Carpet
Fireplace No
Exterior
Parking Features 1 - 4 Spaces, Paved, Inside Entrance
Garage Spaces 1.0
View Y/N No
Roof Type Shingle
Street Surface Paved
Porch Deck
Garage Yes
Building
Lot Description Well Landscaped, Open, Cul-De-Sac, Level, Near Shopping, Neighborhood, Subdivided
Foundation Concrete Perimeter
Sewer Public Sewer
Water Public
Architectural Style Cape Cod
Structure Type Wood Siding,Wood Frame
Others
HOA Fee Include 330.0
Energy Description Oil, Electric
Read Less




