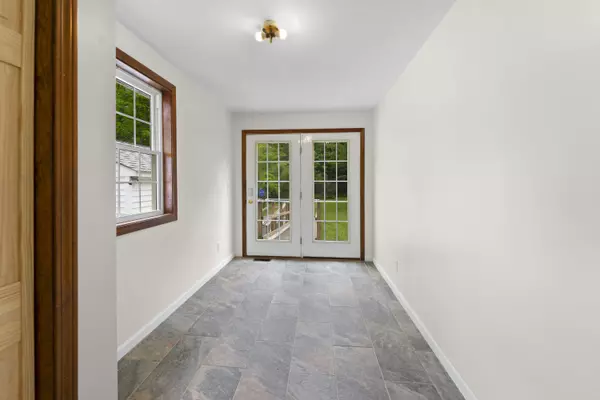Bought with Non MREIS Agency
For more information regarding the value of a property, please contact us for a free consultation.
131 Forest AVE Orono, ME 04473
SOLD DATE : 07/30/2025Want to know what your home might be worth? Contact us for a FREE valuation!

Our team is ready to help you sell your home for the highest possible price ASAP
Key Details
Sold Price $240,000
Property Type Residential
Sub Type Single Family Residence
Listing Status Sold
Square Footage 1,002 sqft
MLS Listing ID 1624961
Sold Date 07/30/25
Style Cape Cod,Ranch
Bedrooms 2
Full Baths 1
HOA Y/N No
Abv Grd Liv Area 1,002
Year Built 1940
Annual Tax Amount $3,183
Tax Year 2024
Lot Size 0.460 Acres
Acres 0.46
Property Sub-Type Single Family Residence
Source Maine Listings
Land Area 1002
Property Description
Welcome to 131 Forest Avenue — a beautifully renovated home just a short walk from downtown Orono, the University of Maine, and nearby trails. Situated on a spacious and private lot, this charming 2-bedroom, 1-bath ranch offers the ease and comfort of single-level living, complete with an access ramp at the back for added convenience.
Inside, you'll find a bright and inviting space featuring updated kitchen cabinets, a new countertop, modern appliances, and fresh flooring. The entire home has been repainted, giving it a clean and contemporary feel. The bathroom has also been fully remodeled with stylish finishes, offering both function and comfort.
A heat pump provides efficient heating and cooling, helping maintain a comfortable temperature throughout the seasons. Natural light fills the thoughtfully laid-out interior, which flows easily from room to room and connects seamlessly to the outdoors.
Additional perks include a detached garage, a full unfinished basement for storage or future use, and a generous backyard that's perfect for relaxing, entertaining, or gardening.
If you're looking for a move-in-ready home with tasteful updates and everyday convenience, 131 Forest Avenue is a must-see.
Location
State ME
County Penobscot
Zoning MDR
Rooms
Basement Interior, Brick/Mortar
Master Bedroom First
Bedroom 2 First
Living Room First
Kitchen First
Interior
Heating Heat Pump, Forced Air
Cooling Heat Pump
Flooring Wood, Vinyl, Tile
Fireplace No
Appliance Dishwasher
Exterior
Parking Features 1 - 4 Spaces, Gravel, Paved
Garage Spaces 1.0
View Y/N No
Roof Type Shingle
Garage Yes
Building
Lot Description Well Landscaped, Near Golf Course, Near Shopping, Near Turnpike/Interstate, Near Town, Neighborhood
Sewer Public Sewer
Water Public
Architectural Style Cape Cod, Ranch
Structure Type Vinyl Siding,Wood Frame
Others
Energy Description Oil
Read Less




