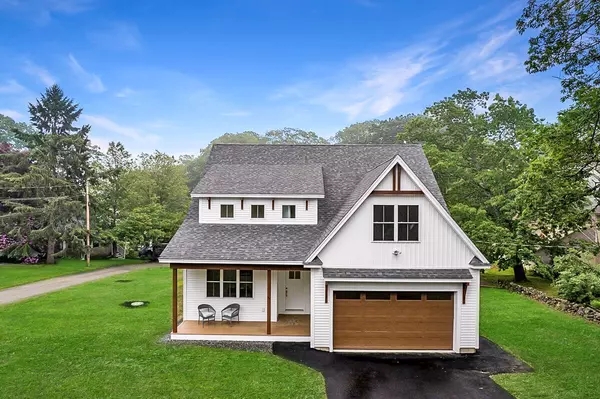Bought with EXP Realty
For more information regarding the value of a property, please contact us for a free consultation.
75 Main ST York, ME 03909
SOLD DATE : 07/29/2025Want to know what your home might be worth? Contact us for a FREE valuation!

Our team is ready to help you sell your home for the highest possible price ASAP
Key Details
Sold Price $1,249,900
Property Type Residential
Sub Type Single Family Residence
Listing Status Sold
Square Footage 2,623 sqft
MLS Listing ID 1627471
Sold Date 07/29/25
Style Cape Cod,Farmhouse
Bedrooms 3
Full Baths 2
Half Baths 1
HOA Y/N No
Abv Grd Liv Area 2,623
Year Built 2025
Annual Tax Amount $3,007
Tax Year 2024
Lot Size 0.280 Acres
Acres 0.28
Property Sub-Type Single Family Residence
Source Maine Listings
Land Area 2623
Property Description
NEW CONSTRUCTION, This modern farmhouse home features three plus bedrooms, two and a half bathrooms with 2,623 square feet of living space across two floors. The first floor open concept is bright and airy with a large kitchen, expansive great room, dining area, laundry/mud room, private office, and primary suite. The great room has a gas-burning fireplace, shiplap accent wall, and a wet bar, making it perfect for entertaining. The first-floor primary has a large walk-through bathroom featuring a double vanity, and separate tub/shower, and walk-in closet. The second floor will have two additional bedrooms, a full bathroom, and a loft area perfect for a playroom, sitting area or second living room. The second floor also features an excellent bonus space that could be finished or left as an extra storage area. 75 Main Street offers a great low maintenance single-family living opportunity with easy access to major routes, shopping, beaches, and Downtown! Reach out to schedule a showing and or for more information!
Location
State ME
County York
Zoning Res
Rooms
Basement None, Crawl Space, Exterior Only, Unfinished
Master Bedroom First 13.0X15.0
Bedroom 2 Second 13.0X12.0
Bedroom 3 Second 12.0X14.0
Dining Room First 12.0X9.0
Kitchen First 12.0X19.0
Interior
Interior Features Walk-in Closets, 1st Floor Bedroom, 1st Floor Primary Bedroom w/Bath, One-Floor Living, Other, Pantry, Primary Bedroom w/Bath
Heating Forced Air
Cooling Central Air
Flooring Tile
Fireplaces Number 1
Equipment Cable
Fireplace Yes
Appliance Refrigerator, Microwave, Gas Range, Disposal, Dishwasher, Cooktop
Laundry Laundry - 1st Floor, Main Level, Washer Hookup
Exterior
Parking Features 1 - 4 Spaces, Paved
Garage Spaces 2.0
View Y/N No
Roof Type Shingle
Street Surface Paved
Accessibility 32 - 36 Inch Doors
Porch Deck, Patio, Porch
Garage Yes
Building
Lot Description Well Landscaped, Open, Corner Lot, Level, Near Public Beach, Near Shopping, Near Town, Neighborhood
Foundation Concrete Perimeter
Sewer Public Sewer
Water Public
Architectural Style Cape Cod, Farmhouse
Structure Type Vinyl Siding,Wood Frame
New Construction Yes
Others
Restrictions Unknown
Energy Description Propane, Gas Bottled
Read Less




