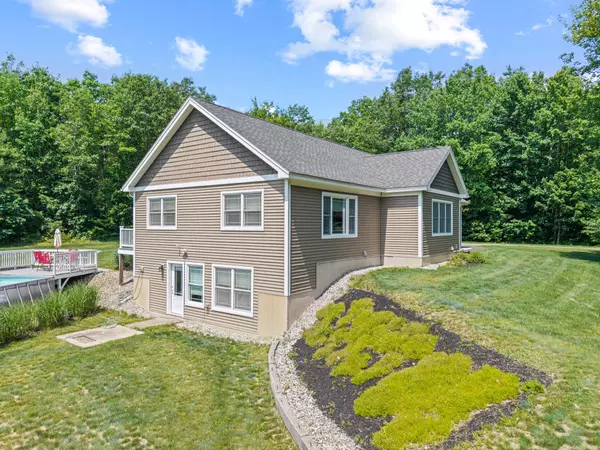Bought with Portside Real Estate Group
For more information regarding the value of a property, please contact us for a free consultation.
64 New Settlement RD Hiram, ME 04041
SOLD DATE : 07/30/2025Want to know what your home might be worth? Contact us for a FREE valuation!

Our team is ready to help you sell your home for the highest possible price ASAP
Key Details
Sold Price $497,000
Property Type Residential
Sub Type Single Family Residence
Listing Status Sold
Square Footage 2,410 sqft
MLS Listing ID 1625166
Sold Date 07/30/25
Style Ranch
Bedrooms 3
Full Baths 2
HOA Y/N No
Abv Grd Liv Area 1,247
Year Built 2017
Annual Tax Amount $4,499
Tax Year 2024
Lot Size 3.770 Acres
Acres 3.77
Property Sub-Type Single Family Residence
Source Maine Listings
Land Area 2410
Property Description
Welcome to this charming 2017 custom-built ranch which includes 2 possible building lots. Perfectly nestled in a peaceful country setting with 3 bedrooms, 2 full baths, and modern amenities throughout, This beautifully maintained home offers the perfect blend of comfort, privacy, and style.
The Modern Kitchen has stainless steel appliances, ample counter space, and an open, functional layout—ideal for home chefs and entertainers alike.
The Primary suite includes a full bath, large closet, and first-floor laundry for added convenience.
The finished walkout lower level offers two additional bedrooms, a theater area with bar—perfect for movie nights, entertaining, or multigenerational living.
Enjoy a spacious patio, and above-ground pool—perfect for hosting summer get-togethers or simply relaxing in your outdoor oasis in your backyard haven. The home also has a central vac system and a storage building.
Sale includes additional land with future potential for possibly two extra lots—an excellent opportunity for future expansion, investment or extra room for privacy. Almost 40,000 below recent appraisal. Some personal property is negotiable please ask for list.
Location
State ME
County Oxford
Zoning R
Rooms
Basement Walk-Out Access, Daylight, Finished, Not Applicable
Master Bedroom First
Bedroom 2 First
Bedroom 3 Basement
Living Room First
Kitchen First
Family Room Basement
Interior
Interior Features 1st Floor Bedroom
Heating Hot Water, Direct Vent Furnace
Cooling Wall/Window Unit(s)
Flooring Wood, Vinyl, Tile, Carpet
Fireplace No
Appliance Washer, Refrigerator, Microwave, Gas Range, Dryer, Dishwasher
Laundry Laundry - 1st Floor, Main Level
Exterior
Parking Features 5 - 10 Spaces, Paved
Garage Spaces 2.0
Pool Above Ground
View Y/N No
Roof Type Shingle
Street Surface Paved
Porch Deck, Patio
Garage Yes
Building
Lot Description Open, Level, Near Shopping, Rural
Sewer Private Sewer
Water Private
Architectural Style Ranch
Structure Type Vinyl Siding,Wood Frame
Others
Energy Description Gas Bottled
Read Less




