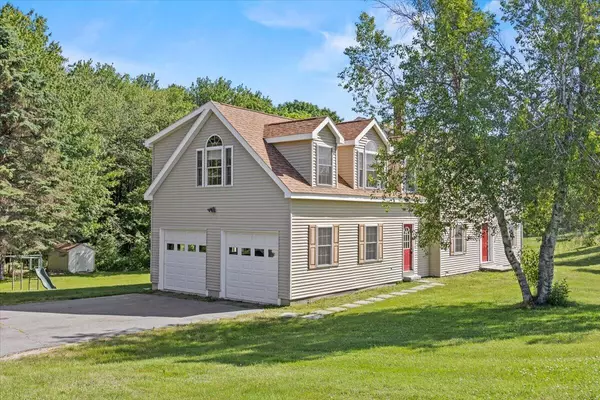Bought with Portside Real Estate Group
For more information regarding the value of a property, please contact us for a free consultation.
118 Fogg RD Scarborough, ME 04074
SOLD DATE : 07/25/2025Want to know what your home might be worth? Contact us for a FREE valuation!

Our team is ready to help you sell your home for the highest possible price ASAP
Key Details
Sold Price $750,000
Property Type Residential
Sub Type Single Family Residence
Listing Status Sold
Square Footage 2,712 sqft
MLS Listing ID 1628283
Sold Date 07/25/25
Style Colonial
Bedrooms 4
Full Baths 2
Half Baths 2
HOA Y/N No
Abv Grd Liv Area 2,712
Year Built 1993
Annual Tax Amount $7,052
Tax Year 24
Lot Size 2.300 Acres
Acres 2.3
Property Sub-Type Single Family Residence
Source Maine Listings
Land Area 2712
Property Description
Set on 2.3 acres in a sought-after Scarborough neighborhood, this spacious 4-bedroom Cape offers the ideal blend of comfort, nature, and coastal convenience. With over 2,700 square feet of living space, there's room for everyone—whether you're gathering with friends, working from home, or simply enjoying a quiet evening on the back deck.
Inside, the flexible floor plan includes four bedrooms, two full baths, and two half baths, offering space and ease for everyday life. The 2-car garage and backyard shed provide plenty of storage, while the deck opens up to a generous yard—perfect for relaxing or entertaining.
Outdoor enthusiasts will love being just minutes from Pleasant Hill Preserve and nearby trails, while sunny beach days await with Higgins Beach only a short drive away.
Here, you'll find the space you need, the lifestyle you want, and the community you've been searching for—all in one Scarborough home.
Location
State ME
County Cumberland
Zoning RF/R2
Rooms
Basement Walk-Out Access, Daylight, Full, Exterior Only, Unfinished
Primary Bedroom Level Second
Bedroom 2 Second
Bedroom 3 Second
Bedroom 4 Second
Living Room First
Dining Room First
Kitchen First
Interior
Interior Features Walk-in Closets, Other, Primary Bedroom w/Bath
Heating Zoned, Hot Water, Baseboard
Cooling None
Flooring Wood, Tile, Laminate, Carpet
Fireplace No
Appliance Washer, Refrigerator, Microwave, Electric Range, Dryer, Disposal, Dishwasher, Cooktop
Laundry Upper Level
Exterior
Parking Features Auto Door Opener, 5 - 10 Spaces, Paved, Inside Entrance, Off Street
Garage Spaces 2.0
View Y/N Yes
View Trees/Woods
Roof Type Shingle
Street Surface Paved
Porch Deck
Garage Yes
Building
Lot Description Other Location, Rolling/Sloping, Near Public Beach, Near Shopping, Near Town
Sewer Public Sewer
Water Public
Architectural Style Colonial
Structure Type Vinyl Siding,Wood Frame
Others
Energy Description Oil
Read Less

GET MORE INFORMATION




