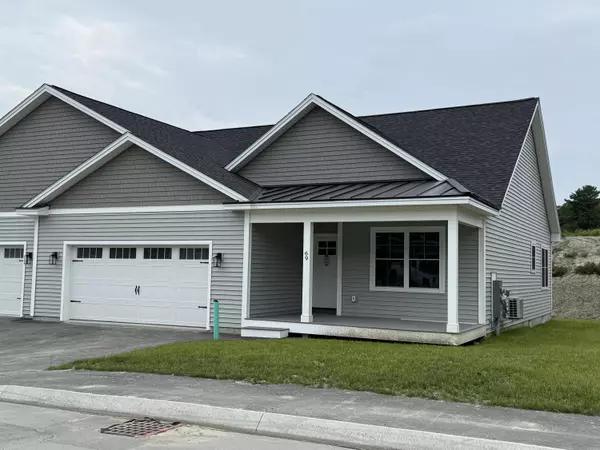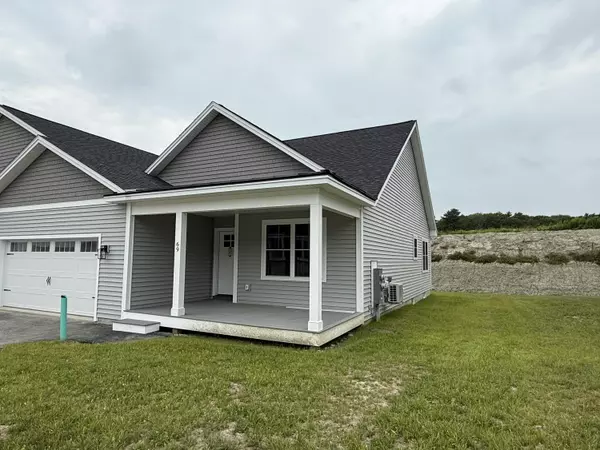Bought with Greater Portland Realty
For more information regarding the value of a property, please contact us for a free consultation.
69 Brooks Edge Farm RD #90 Westbrook, ME 04092
SOLD DATE : 08/01/2025Want to know what your home might be worth? Contact us for a FREE valuation!

Our team is ready to help you sell your home for the highest possible price ASAP
Key Details
Sold Price $538,000
Property Type Residential
Sub Type Single Family Residence
Listing Status Sold
Square Footage 1,345 sqft
Subdivision Brooks Edge Farm Condominium
MLS Listing ID 1630479
Sold Date 08/01/25
Style Other,Contemporary,Cottage,Ranch
Bedrooms 2
Full Baths 2
HOA Fees $312/mo
HOA Y/N Yes
Abv Grd Liv Area 1,345
Year Built 2025
Annual Tax Amount $218
Tax Year 2025
Property Sub-Type Single Family Residence
Land Area 1345
Property Description
This unit is complete and ready for a quick close. The Winslow design is a spacious two-bedroom ranch that greets you with a large, covered porch; Perfect for enjoying all of Maine's seasons. A decorative front door invites you into the cozy foyer with direct access to the large two car garage. One bedroom and common bath are located at the front of the home, along with the oversized laundry room, creating a desirable separation from the remainder of the living space. The primary suite is in the rear of the home and comes standard with a walk-in closet, tray ceiling, double vanity, and large shower. The kitchens come standard with an island and granite countertops. An allowance is available for you to choose your kitchen appliances. The dining area and living room fill the rear of the house under a vaulted ceiling in this large open floor plan. All units have direct access to a private deck located at the rear! This unit comes standard with a full-sized unfinished basement for storage/utilities.
Location
State ME
County Cumberland
Zoning RES
Rooms
Basement Interior, Bulkhead, Full, Unfinished
Master Bedroom First
Bedroom 2 First
Living Room First
Dining Room First
Kitchen First
Interior
Interior Features Walk-in Closets, 1st Floor Bedroom, 1st Floor Primary Bedroom w/Bath, Bathtub, One-Floor Living, Shower, Storage, Primary Bedroom w/Bath
Heating Zoned, Heat Pump, Forced Air, Baseboard
Cooling Heat Pump
Flooring Wood, Tile, Carpet
Fireplace No
Appliance Other
Laundry Laundry - 1st Floor, Main Level
Exterior
Parking Features Auto Door Opener, 1 - 4 Spaces, Paved, On Site, Inside Entrance, Off Street
Garage Spaces 2.0
Utilities Available 1
View Y/N Yes
View Fields, Trees/Woods
Roof Type Metal,Shingle
Street Surface Paved
Porch Deck, Porch
Road Frontage Private Road
Garage Yes
Building
Lot Description Well Landscaped, Rolling/Sloping, Pasture/Field, Open, Sidewalks, Near Golf Course, Near Public Beach, Near Shopping, Near Turnpike/Interstate, Near Town, Neighborhood, Subdivided, Suburban
Foundation Concrete Perimeter
Sewer Public Sewer
Water Public
Architectural Style Other, Contemporary, Cottage, Ranch
Structure Type Vinyl Siding,Wood Frame
New Construction Yes
Schools
School District Westbrook Public Schools
Others
HOA Fee Include 312.0
Restrictions Yes
Energy Description Electric
Read Less




