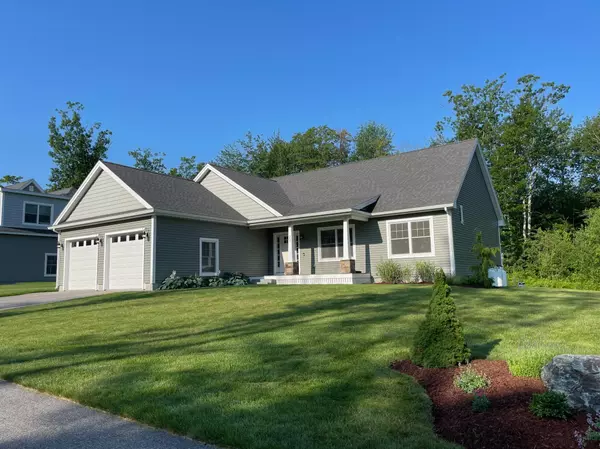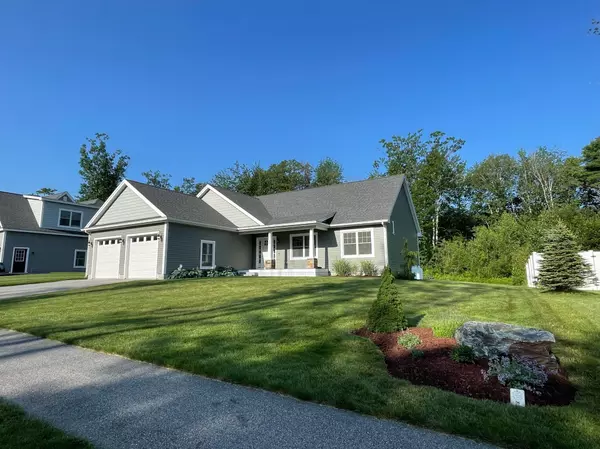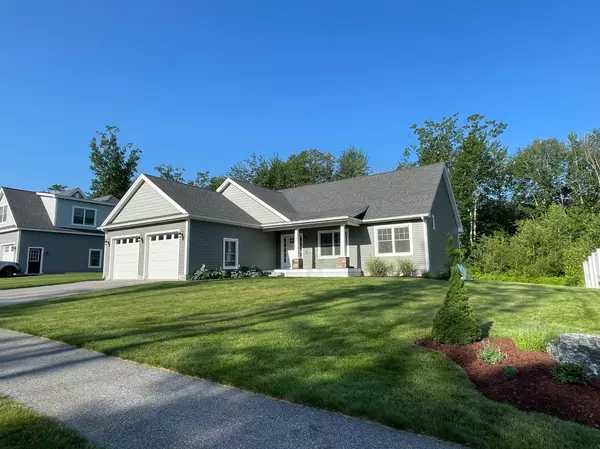Bought with Keller Williams Realty
For more information regarding the value of a property, please contact us for a free consultation.
20 Leighton Farm RD Scarborough, ME 04074
SOLD DATE : 07/31/2025Want to know what your home might be worth? Contact us for a FREE valuation!

Our team is ready to help you sell your home for the highest possible price ASAP
Key Details
Sold Price $910,000
Property Type Residential
Sub Type Single Family Residence
Listing Status Sold
Square Footage 2,913 sqft
Subdivision Leighton Farm
MLS Listing ID 1625251
Sold Date 07/31/25
Style Contemporary,Ranch
Bedrooms 4
Full Baths 2
Half Baths 1
HOA Y/N No
Abv Grd Liv Area 1,568
Year Built 2018
Annual Tax Amount $7,432
Tax Year 2024
Lot Size 0.330 Acres
Acres 0.33
Property Sub-Type Single Family Residence
Source Maine Listings
Land Area 2913
Property Description
Modern Style Meets Prime Location!
Welcome to your dream home in one of Scarborough's most sought-after neighborhoods! This stunning 4-bedroom, 2.5-bath contemporary is packed with style, space, and sunlight. Featuring refinished hardwood floors throughout, a sleek open-concept kitchen and living area, and perfectly placed bedrooms for comfort and privacy, this home checks every box.
Step outside to your private deck overlooking a lush, manicured lawn—ideal for summer evenings and quiet mornings. Need more room? The fully finished basement is a showstopper: perfect for a home gym, office, playroom, or next-level entertainment zone.
Better yet, the location is unbeatable—just 5 minutes to downtown Portland, top-rated schools, and the airport. This home feels like new and delivers everything today's buyer wants: space, style, and convenience.
Don't miss this rare opportunity—schedule your private showing today!
Location
State ME
County Cumberland
Zoning R2
Rooms
Basement Finished, Full, Doghouse
Primary Bedroom Level First
Master Bedroom First
Bedroom 2 First
Bedroom 3 Basement
Living Room First
Dining Room First Dining Area, Informal
Kitchen First Eat-in Kitchen
Interior
Interior Features Walk-in Closets, 1st Floor Bedroom, 1st Floor Primary Bedroom w/Bath, One-Floor Living, Pantry, Storage, Primary Bedroom w/Bath
Heating Zoned, Hot Water, Direct Vent Furnace, Baseboard
Cooling None, Heat Pump
Flooring Wood, Tile, Carpet
Fireplace No
Laundry Laundry - 1st Floor, Main Level
Exterior
Parking Features Auto Door Opener, 1 - 4 Spaces, Paved, On Site, Inside Entrance
Garage Spaces 2.0
Utilities Available 1
View Y/N Yes
View Trees/Woods
Roof Type Shingle
Street Surface Paved
Porch Deck, Porch
Garage Yes
Building
Lot Description Open, Level, Sidewalks, Wooded, Interior Lot, Near Shopping, Near Turnpike/Interstate, Neighborhood, Subdivided, Suburban, Near Public Transit
Foundation Concrete Perimeter
Sewer Public Sewer
Water Public
Architectural Style Contemporary, Ranch
Structure Type Vinyl Siding,Wood Frame
New Construction Yes
Others
Energy Description Propane, Gas Bottled
Read Less

GET MORE INFORMATION




