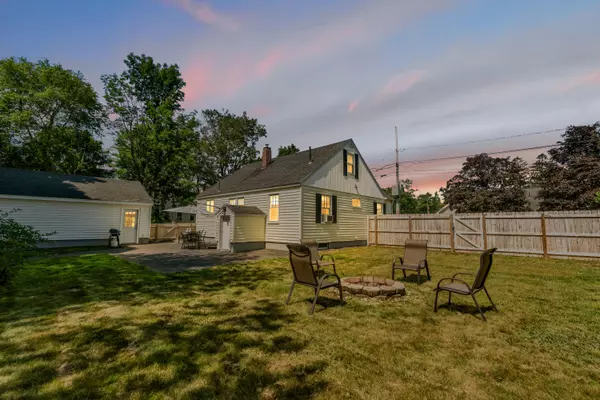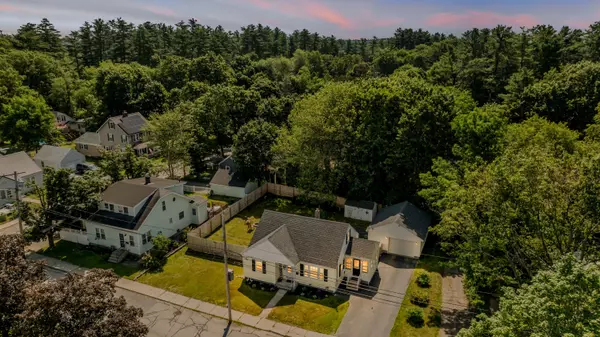Bought with Coldwell Banker Realty
For more information regarding the value of a property, please contact us for a free consultation.
5 Prospect ST Sanford, ME 04083
SOLD DATE : 08/01/2025Want to know what your home might be worth? Contact us for a FREE valuation!

Our team is ready to help you sell your home for the highest possible price ASAP
Key Details
Sold Price $346,900
Property Type Residential
Sub Type Single Family Residence
Listing Status Sold
Square Footage 1,334 sqft
MLS Listing ID 1628221
Sold Date 08/01/25
Style Cape Cod
Bedrooms 2
Full Baths 1
HOA Y/N No
Abv Grd Liv Area 1,334
Year Built 1947
Annual Tax Amount $3,877
Tax Year 2024
Lot Size 9,583 Sqft
Acres 0.22
Property Sub-Type Single Family Residence
Source Maine Listings
Land Area 1334
Property Description
Welcome to 5 Prospect Street, nestled in the heart of Springvale! This picture-perfect, turnkey 2-bedroom, 1-bath Cape Cod home is full of charm and functionality—ideal for first-time buyers or those looking to downsize without sacrificing comfort. Step inside to find freshly painted interiors, a warm and inviting layout, and a bright sunroom that serves perfectly as a home office, reading nook, or casual dining space. The sunroom opens directly to the fully fenced backyard, offering a sunny, secure space for entertaining, gardening, pets, or little ones to enjoy.
Enjoy the ease of single-level living with a smart, efficient layout, a well-appointed kitchen, and a cozy living area that instantly feels like home. The walk-up unfinished attic provides potential for future expansion or storage.With its move-in ready condition and low-maintenance appeal, this Cape is a fantastic opportunity in a convenient and friendly neighborhood—just moments from local shops, restaurants, and outdoor recreation. Showings begin at the public open house Friday, June 27th from 4:00-6:00 PM and continue Saturday from 10:00 AM-12:00 PM. Don't miss your chance to tour this sweet home!
Location
State ME
County York
Zoning RDO
Rooms
Basement Interior, Full, Doghouse, Unfinished
Master Bedroom First 11.11X13.5
Bedroom 2 First 11.11X11.1
Living Room First 18.0X12.4
Kitchen First 19.5X17.6
Interior
Heating Hot Water, Baseboard
Cooling Window Unit(s), None
Flooring Wood, Vinyl
Fireplace No
Exterior
Parking Features Auto Door Opener, 1 - 4 Spaces, Paved, Detached, Off Street
Garage Spaces 1.0
View Y/N No
Roof Type Shingle
Street Surface Paved
Garage Yes
Building
Lot Description Level, Near Shopping, Near Town, Neighborhood
Sewer Public Sewer
Water Public
Architectural Style Cape Cod
Structure Type Vinyl Siding,Wood Frame
Schools
School District Sanford Public Schools
Others
Restrictions Unknown
Energy Description Oil
Read Less




