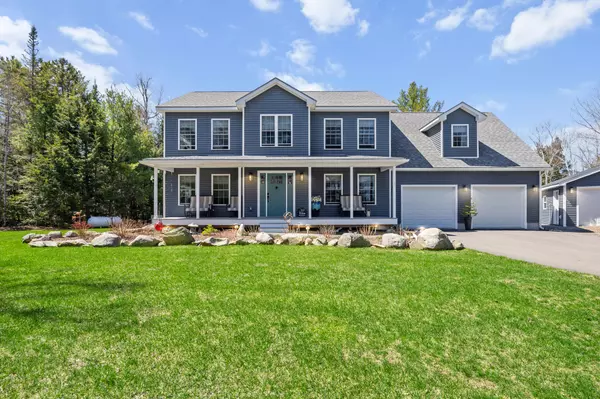Bought with NextHome Experience
For more information regarding the value of a property, please contact us for a free consultation.
35 Graystone DR Hampden, ME 04444
SOLD DATE : 08/07/2025Want to know what your home might be worth? Contact us for a FREE valuation!

Our team is ready to help you sell your home for the highest possible price ASAP
Key Details
Sold Price $655,000
Property Type Residential
Sub Type Single Family Residence
Listing Status Sold
Square Footage 2,400 sqft
Subdivision Stone Creek Subdivision
MLS Listing ID 1620948
Sold Date 08/07/25
Style Colonial
Bedrooms 3
Full Baths 2
Half Baths 1
HOA Fees $8/ann
HOA Y/N Yes
Abv Grd Liv Area 2,400
Year Built 2018
Annual Tax Amount $6,274
Tax Year 2024
Lot Size 2.020 Acres
Acres 2.02
Property Sub-Type Single Family Residence
Source Maine Listings
Land Area 2400
Property Description
Meticulously maintained Colonial in beautiful Stone Creek Subdivision. 3 bedrooms/2.5 baths with bonus room above the garage! The home has been freshly painted, roman shades throughout and has all new appliances.
Upstairs you'll find primary bedroom with custom designed walk in closet and full bath, 2 other bedrooms and bonus room.
The outside is great for entertaining. Step out the sliding glass doors from the kitchen onto screened in porch. Step onto the concrete patio and into the hot tub. All this included in a fenced in area.
No need to worry about power outages, the on demand Generac will take care of that.
In addition to the attached to car garage you'll also find a detached 2 car garage for all your storage needs.
With all the amenities Hampden has to offer only 12 minutes away (school, groceries, post office, etc.) this country setting is also only 7 minutes from I-95; 20 minutes to Bangor International Airport; 25 minutes to downtown Bangor and area hospitals.
Call to schedule your private viewing today!
Location
State ME
County Penobscot
Zoning Res
Rooms
Basement Interior, Full, Unfinished
Master Bedroom Second
Bedroom 2 Second
Bedroom 3 Second
Living Room First
Dining Room First
Kitchen First
Interior
Interior Features Walk-in Closets, Primary Bedroom w/Bath
Heating Zoned, Hot Water, Heat Pump, Baseboard
Cooling Heat Pump
Flooring Laminate
Fireplace No
Appliance Washer, Refrigerator, Microwave, Gas Range, Dryer, Dishwasher
Exterior
Parking Features Auto Door Opener, 1 - 4 Spaces, Paved, Detached, Inside Entrance
Garage Spaces 4.0
Fence Fenced
View Y/N Yes
View Trees/Woods
Roof Type Shingle
Street Surface Paved
Porch Deck, Porch
Garage Yes
Building
Lot Description Well Landscaped, Cul-De-Sac, Level, Wooded, Neighborhood, Subdivided
Foundation Concrete Perimeter
Sewer Septic Tank, Private Sewer
Water Well, Private
Architectural Style Colonial
Structure Type Vinyl Siding,Wood Frame
Schools
School District Rsu 22
Others
HOA Fee Include 100.0
Restrictions Unknown
Energy Description Electric, Gas Bottled
Read Less

GET MORE INFORMATION




