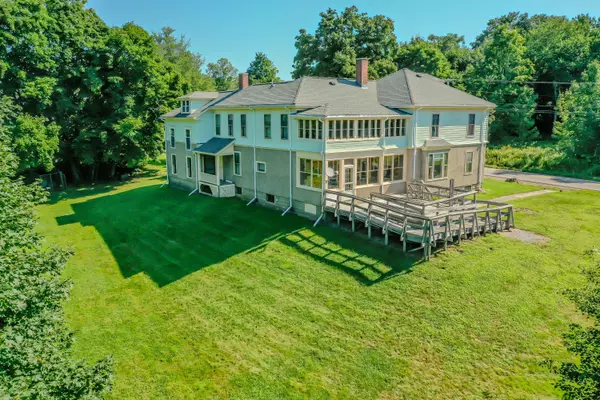Bought with RE/MAX JARET & COHN
For more information regarding the value of a property, please contact us for a free consultation.
443 S Union RD Union, ME 04862
SOLD DATE : 08/04/2025Want to know what your home might be worth? Contact us for a FREE valuation!

Our team is ready to help you sell your home for the highest possible price ASAP
Key Details
Sold Price $349,900
Property Type Residential
Sub Type Single Family Residence
Listing Status Sold
Square Footage 3,162 sqft
MLS Listing ID 1599956
Sold Date 08/04/25
Style Other
Bedrooms 5
Full Baths 2
Half Baths 1
HOA Y/N No
Abv Grd Liv Area 3,162
Year Built 1923
Annual Tax Amount $6,862
Tax Year 2023
Lot Size 2.050 Acres
Acres 2.05
Property Sub-Type Single Family Residence
Source Maine Listings
Land Area 3162
Property Description
Step back in time with the Sterling House, a 1923 Four Square home steeped in history and charm. Once a bustling boarding home, this antique property in Union, Maine, offers a rare opportunity to own a piece of local heritage. The original hardwood floors, elegant moldings, and handcrafted woodwork highlight the craftsmanship of the era. There are multiple bedrooms and expansive common areas, the layout is ideal for a large family, a bed-and-breakfast, or a creative renovation project. Located in the heart of Union, a town known for its rich history and close-knit community, with easy access to the stunning Maine coast. The Sterling House is a true gem, offering the perfect blend of history, charm, and potential. Whether you're looking to restore its former glory or create a unique family home, this property is a must-see. Don't miss the chance to make this historic treasure your own!
Location
State ME
County Knox
Zoning 15
Rooms
Basement Interior, Full, Unfinished
Master Bedroom Second
Bedroom 2 Second
Bedroom 3 Second
Bedroom 4 Second
Bedroom 5 Second
Dining Room First
Kitchen First Pantry2, Heat Stove7
Interior
Interior Features Attic, Bathtub, Pantry, Shower, Storage
Heating Radiator
Cooling None
Flooring Wood, Tile
Fireplaces Number 1
Fireplace Yes
Appliance Washer, Refrigerator, Microwave, Electric Range, Dryer
Exterior
Exterior Feature Animal Containment System
Parking Features Storage Above, 1 - 4 Spaces, Gravel, On Site, Inside Entrance
Garage Spaces 2.0
View Y/N Yes
View Fields, Trees/Woods
Roof Type Shingle
Street Surface Paved
Accessibility Accessible Approach with Ramp
Porch Deck, Glass Enclosed, Porch, Screened
Garage Yes
Building
Lot Description Well Landscaped, Rolling/Sloping, Open, Level, Near Shopping, Near Town
Foundation Concrete Perimeter
Sewer Septic Tank, Private Sewer
Water Well, Private
Architectural Style Other
Structure Type Vinyl Siding,Stucco,Wood Frame
Others
Energy Description Wood, Oil
Read Less




