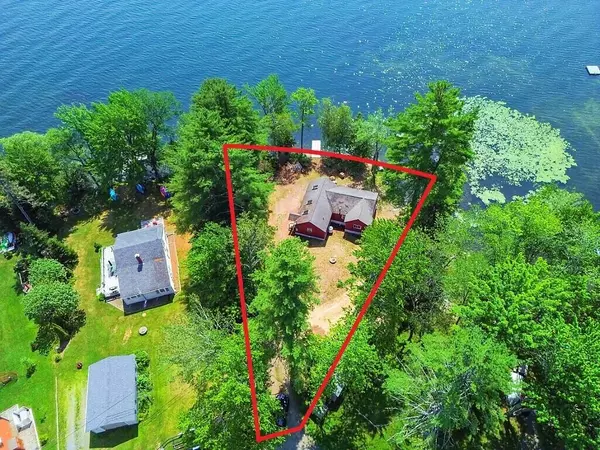Bought with Better Homes & Gardens Real Estate/The Masiello Group
For more information regarding the value of a property, please contact us for a free consultation.
122 Bickford PL Belgrade, ME 04917
SOLD DATE : 08/11/2025Want to know what your home might be worth? Contact us for a FREE valuation!

Our team is ready to help you sell your home for the highest possible price ASAP
Key Details
Sold Price $460,000
Property Type Residential
Sub Type Single Family Residence
Listing Status Sold
Square Footage 1,013 sqft
MLS Listing ID 1630776
Sold Date 08/11/25
Style Camp,Cottage,Ranch
Bedrooms 2
Full Baths 1
HOA Fees $33/ann
HOA Y/N Yes
Abv Grd Liv Area 1,013
Year Built 1927
Annual Tax Amount $3,259
Tax Year 2024
Lot Size 10,890 Sqft
Acres 0.25
Property Sub-Type Single Family Residence
Source Maine Listings
Land Area 1013
Property Description
This beautifully updated lakefront cottage offers the ultimate summer retreat with 150 feet of private shoreline, and it's own sandy beach on Salmon Lake. The cottage is just 15 feet from the water's edge. Wake up to the tranquil sounds of loons and spend your days swimming, kayaking, and boating right outside your door. Inside the cottage you will find a spacious kitchen with cathedral ceilings. Expansive windows in the living room and sunroom area that flood the interior with natural light, and frame the stunning waterfront scenery. There is a full bath and a cozy bedroom to retreat to after a fun day. You are sure to love the bunkhouse-it's great for extra sleeping room for family & friends . Whether you are enjoying the early morning sunrises on your dock, relaxing in your screened in gazebo, or ending your day around the camp fire, this turnkey property offers everything you need for lakeside living. Come take a look today!
PLEASE NOTE: This property was staged, not all items are available to purchase. See property disclosure for the items that will definitely stay.
Location
State ME
County Kennebec
Zoning shoreland
Body of Water Salmon Lake
Rooms
Basement None, Not Applicable
Master Bedroom First
Bedroom 2 First
Living Room First
Kitchen First Cathedral Ceiling6, Skylight20, Eat-in Kitchen
Interior
Interior Features 1st Floor Bedroom, One-Floor Living, Shower
Heating Direct Vent Heater
Cooling None
Flooring Wood, Carpet
Fireplace No
Appliance Refrigerator, Gas Range
Laundry Washer Hookup
Exterior
Parking Features 1 - 4 Spaces, Gravel
View Y/N No
Roof Type Shingle
Street Surface Gravel
Road Frontage Private Road
Garage No
Building
Lot Description Open, Level, Near Golf Course, Rural
Foundation Pillar/Post/Pier
Sewer Septic Tank, Private Sewer, Septic Design Available
Water Lake Drawn
Architectural Style Camp, Cottage, Ranch
Structure Type Wood Siding,Wood Frame
Others
HOA Fee Include 400.0
Restrictions Unknown
Energy Description Propane
Read Less




