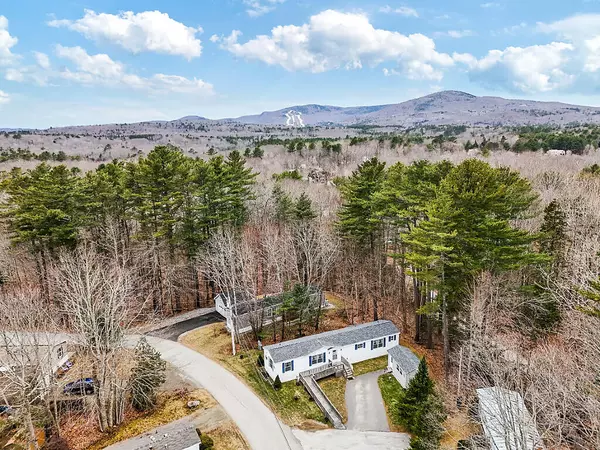Bought with Camden Real Estate Company
For more information regarding the value of a property, please contact us for a free consultation.
39 Mountainside PARK Camden, ME 04843
SOLD DATE : 08/13/2025Want to know what your home might be worth? Contact us for a FREE valuation!

Our team is ready to help you sell your home for the highest possible price ASAP
Key Details
Sold Price $167,500
Property Type Residential
Sub Type Mobile Home
Listing Status Sold
Square Footage 1,120 sqft
Subdivision Mountainside Community Cooperative
MLS Listing ID 1618862
Sold Date 08/13/25
Style Ranch
Bedrooms 2
Full Baths 2
HOA Fees $495/mo
HOA Y/N Yes
Abv Grd Liv Area 1,120
Year Built 2015
Annual Tax Amount $1,386
Tax Year 2025
Lot Size 27.470 Acres
Acres 27.47
Property Sub-Type Mobile Home
Source Maine Listings
Land Area 1120
Property Description
Let the majesty of Mt. Battie be your daily view from the front living room windows from this 2015 home located only 2 miles from charming downtown Camden village and the harbor. This 1,120 sq. foot immaculate 2-bedroom, two-bathroom home offers single floor living in Mountainside Park - a 55+ resident owned neighborhood. Live minutes away from shops, services, hiking, skiing, boating, entertainment, fitness centers and healthcare services. Barrett's Cove Beach on Lake Megunticook is only a 3-minute drive - a wonderful place to enjoy and bring guests. The kitchen, dining and living room are open concept. The primary ensuite bedroom offers multiple closets while an additional bedroom provides ample space for guests or may serve as an office or hobby room. There is so much this home has to offer if you are seeking to a lovely lifestyle in Camden, Maine!
Location
State ME
County Knox
Zoning VE
Rooms
Basement None, Not Applicable
Master Bedroom First
Bedroom 2 First
Living Room First
Kitchen First
Interior
Interior Features 1st Floor Bedroom, 1st Floor Primary Bedroom w/Bath, One-Floor Living, Primary Bedroom w/Bath
Heating Forced Air
Cooling None
Flooring Vinyl, Laminate, Carpet
Fireplace No
Appliance Washer, Refrigerator, Microwave, Electric Range, Dryer, Dishwasher
Laundry Laundry - 1st Floor, Main Level
Exterior
Parking Features 1 - 4 Spaces, Paved, Common, On Site
View Y/N Yes
View Mountain(s)
Roof Type Shingle
Street Surface Paved
Accessibility Accessible Approach with Ramp
Porch Deck
Road Frontage Private Road
Garage No
Building
Lot Description Level, Wooded, Near Public Beach, Near Town, Neighborhood
Foundation Concrete Perimeter, Slab
Sewer Private Sewer
Water Private
Architectural Style Ranch
Structure Type Vinyl Siding,Mobile
Schools
School District Five Town Csd
Others
HOA Fee Include 495.0
Senior Community Yes
Energy Description K-1Kerosene
Read Less




