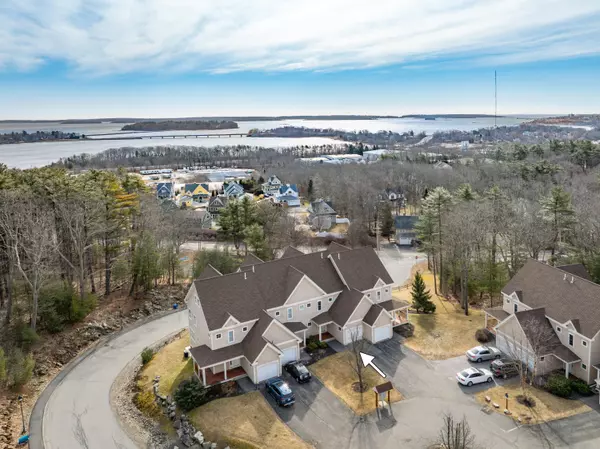Bought with Portside Real Estate Group
For more information regarding the value of a property, please contact us for a free consultation.
48 Ridge RD #3 Portland, ME 04103
SOLD DATE : 08/17/2025Want to know what your home might be worth? Contact us for a FREE valuation!

Our team is ready to help you sell your home for the highest possible price ASAP
Key Details
Sold Price $700,000
Property Type Residential
Sub Type Condominium
Listing Status Sold
Square Footage 2,543 sqft
Subdivision Ocean Ridge Condominiums
MLS Listing ID 1619350
Sold Date 08/17/25
Style Contemporary
Bedrooms 3
Full Baths 3
Half Baths 1
HOA Fees $560/mo
HOA Y/N Yes
Abv Grd Liv Area 1,943
Year Built 2004
Annual Tax Amount $6,526
Tax Year 2024
Property Sub-Type Condominium
Source Maine Listings
Land Area 2543
Property Description
Experience elevated coastal living at Ocean Ridge in this fully upgraded, turnkey townhome with panoramic views of Casco Bay and the coastline from nearly every room. The open-concept main level is flooded with natural light through expansive windows and features a brand-new kitchen with modern finishes and premium appliances. Upstairs, the top-floor primary suite offers a serene retreat with a sunrise-facing sitting area, a luxurious, fully remodeled bathroom and California closets. The walk-out lower level is equally impressive, boasting extensive custom built-in cabinetry, a full bathroom, and a Murphy bed—ideal for guests or flexible living. Efficient heat pumps provide year-round heating and cooling. With every upgrade thoughtfully executed and just minutes from Portland's vibrant dining, shopping, and outdoor recreation, this home offers the perfect blend of comfort, style, and low-maintenance living.
Location
State ME
County Cumberland
Zoning Condo
Body of Water Casco Bay
Rooms
Basement Interior, Walk-Out Access, Daylight, Finished, Full
Primary Bedroom Level Upper
Master Bedroom Second
Bedroom 2 Second
Living Room First
Dining Room First Dining Area
Kitchen First
Family Room Basement
Interior
Interior Features Walk-in Closets, Bathtub, Shower, Primary Bedroom w/Bath
Heating Heat Pump, Forced Air
Cooling Heat Pump, Central Air
Flooring Wood, Tile, Carpet
Fireplaces Number 1
Fireplace Yes
Appliance Washer, Refrigerator, Microwave, Electric Range, Dryer, Disposal, Dishwasher
Laundry Upper Level, Washer Hookup
Exterior
Parking Features Reserved Parking, 1 - 4 Spaces, Paved, On Site, Inside Entrance
Garage Spaces 1.0
Utilities Available 1
View Y/N Yes
View Scenic
Roof Type Shingle
Street Surface Paved
Porch Deck, Patio
Road Frontage Private Road
Garage Yes
Building
Lot Description Well Landscaped, Rolling/Sloping, Open, Level, Abuts Conservation, Near Golf Course, Near Public Beach, Near Shopping, Near Turnpike/Interstate, Near Town, Neighborhood, Subdivided, Suburban, Near Railroad
Foundation Concrete Perimeter
Sewer Public Sewer
Water Public
Architectural Style Contemporary
Structure Type Composition,Wood Frame
Others
HOA Fee Include 560.0
Security Features Sprinkler
Energy Description Electric, Gas Bottled
Read Less




