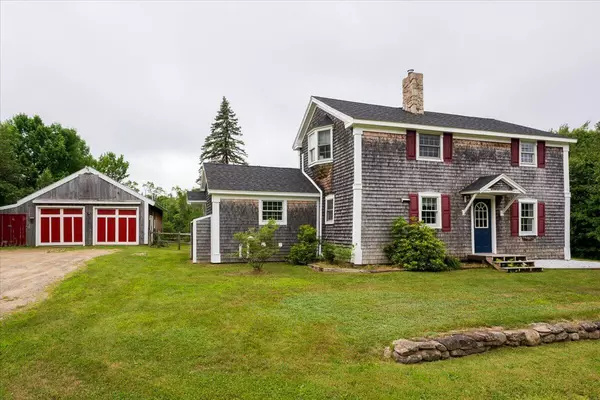Bought with Worth Real Estate, Inc.
For more information regarding the value of a property, please contact us for a free consultation.
591 Camden RD Appleton, ME 04862
SOLD DATE : 08/18/2025Want to know what your home might be worth? Contact us for a FREE valuation!

Our team is ready to help you sell your home for the highest possible price ASAP
Key Details
Sold Price $389,000
Property Type Residential
Sub Type Single Family Residence
Listing Status Sold
Square Footage 1,856 sqft
MLS Listing ID 1629784
Sold Date 08/18/25
Style Farmhouse
Bedrooms 3
Full Baths 2
HOA Y/N No
Abv Grd Liv Area 1,856
Year Built 1830
Annual Tax Amount $3,958
Tax Year 2024
Lot Size 2.000 Acres
Acres 2.0
Property Sub-Type Single Family Residence
Source Maine Listings
Land Area 1856
Property Description
At home in Appleton - this renovated 1830s Cape, features countless upgrades over the sellers' 10 year ownership. A new roof and propane heating system, heat pumps, and two custom full bathrooms are just a few of the improvements. Enjoy peace of mind with a whole-house generator.
Relax on the deck overlooking two open acres, perfect for gardening or recreation. A detached oversized two-car garage adds convenience and storage - fire up the woodstove to keep it warm in the colder months and you have a year-round workshop. With two large bedrooms upstairs, a downstairs room, currently an office, could be used as a first floor bedroom with a private full bath.
With easy access to Rockland, Camden, and Belfast and only a few minutes from the several general stores, lakes, and hiking trails, 591 Camden Road offers the best of country living and convenience.
Seller is a licensed real estate Broker in the State of Maine.
Location
State ME
County Knox
Zoning Residential
Rooms
Basement Interior, Dirt Floor, Sump Pump, Unfinished
Primary Bedroom Level Second
Bedroom 2 Second
Living Room First
Dining Room First
Kitchen First
Interior
Interior Features 1st Floor Primary Bedroom w/Bath, Bathtub, One-Floor Living, Pantry, Shower
Heating Wood Stove, Heat Pump, Baseboard
Cooling Heat Pump
Flooring Wood, Tile
Equipment Internet Access Available, Generator
Fireplace No
Appliance Washer, Refrigerator, Microwave, Gas Range, Dryer, Dishwasher
Laundry Laundry - 1st Floor, Main Level
Exterior
Parking Features Storage Above, 5 - 10 Spaces, Gravel, Detached
Garage Spaces 2.0
Fence Fenced
View Y/N Yes
View Fields, Scenic, Trees/Woods
Roof Type Shingle
Porch Deck
Garage Yes
Building
Lot Description Open, Level, Rural
Foundation Stone, Concrete Perimeter
Sewer Septic Tank, Private Sewer
Water Private
Architectural Style Farmhouse
Structure Type Shingle Siding,Wood Frame
Others
Energy Description Wood, Electric, Gas Bottled
Read Less




