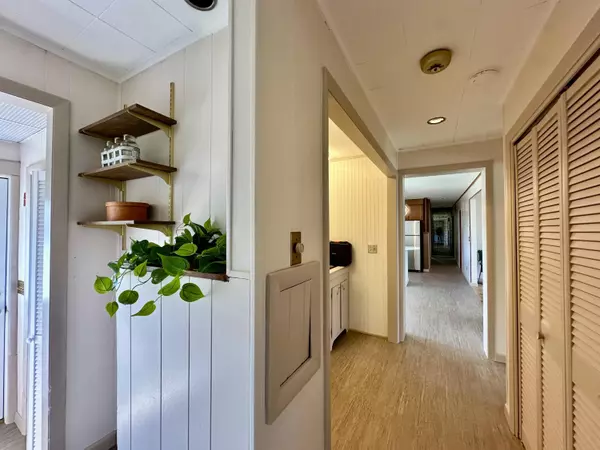Bought with Keller Williams Realty
For more information regarding the value of a property, please contact us for a free consultation.
45 Rachel BLVD Lewiston, ME 04240
SOLD DATE : 08/19/2025Want to know what your home might be worth? Contact us for a FREE valuation!

Our team is ready to help you sell your home for the highest possible price ASAP
Key Details
Sold Price $340,000
Property Type Residential
Sub Type Single Family Residence
Listing Status Sold
Square Footage 1,540 sqft
MLS Listing ID 1631821
Sold Date 08/19/25
Style Ranch
Bedrooms 3
Full Baths 1
HOA Y/N No
Abv Grd Liv Area 1,540
Year Built 1964
Annual Tax Amount $3,676
Tax Year 2024
Lot Size 10,018 Sqft
Acres 0.23
Property Sub-Type Single Family Residence
Source Maine Listings
Land Area 1540
Property Description
This cozy ranch-style home offers comfortable one-level living in a highly convenient location. The open-concept kitchen, dining, and living areas provide a bright, welcoming space—perfect for everyday living or entertaining guests. Featuring three cozy bedrooms and a versatile bonus room on the first floor, there's plenty of space for a home office, playroom, or guest room. Recent improvements include new laminate flooring & formica counter top, refinished hardwood floors, new appliances, freshly painted interior, a newer roof and oil tank. An attached two-car garage adds extra convenience and storage. Located just minutes from shopping, dining, and the Maine Turnpike, this well-maintained home is move-in ready and close to everything you need. Bonus opportunity: Directly behind the home is an additional .23 lot available for purchase separately—offering extra space or investment potential. *Lot Lines Drawn are approximate. See Lot Map for dimensions. Additional Parcel Available as MLS#: 1631831
Location
State ME
County Androscoggin
Zoning RA
Rooms
Basement Interior, Full, Sump Pump, Unfinished
Master Bedroom First
Bedroom 2 First
Bedroom 3 First
Living Room First
Dining Room First
Kitchen First
Interior
Interior Features 1st Floor Bedroom, Attic, Bathtub, One-Floor Living, Shower, Storage
Heating Wood Stove, Hot Water, Baseboard
Cooling None
Flooring Tile, Laminate
Equipment Internet Access Available
Fireplace No
Appliance Refrigerator, Electric Range, Dishwasher
Laundry Laundry - 1st Floor, Main Level
Exterior
Parking Features Auto Door Opener, 1 - 4 Spaces, Paved, Inside Entrance
Garage Spaces 1.5
View Y/N No
Roof Type Pitched,Shingle
Street Surface Paved
Garage Yes
Building
Lot Description Open, Level, Near Shopping, Near Turnpike/Interstate, Near Town, Neighborhood
Foundation Concrete Perimeter
Sewer Public Sewer
Water Public
Architectural Style Ranch
Structure Type Concrete,Wood Frame
Others
Energy Description Wood, Oil
Read Less

GET MORE INFORMATION




