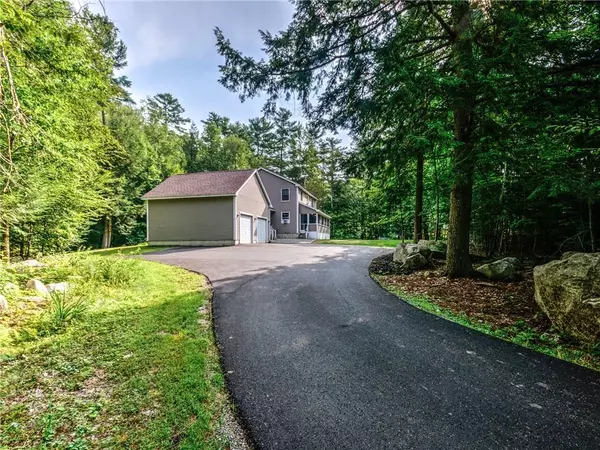Bought with Coldwell Banker Plourde Real Estate
For more information regarding the value of a property, please contact us for a free consultation.
9 Wedgewood DR Oakland, ME 04963
SOLD DATE : 01/29/2025Want to know what your home might be worth? Contact us for a FREE valuation!

Our team is ready to help you sell your home for the highest possible price ASAP
Key Details
Sold Price $291,700
Property Type Residential
Sub Type Single Family Residence
Listing Status Sold
Square Footage 2,376 sqft
Subdivision Lake'S Edge Homeowners Association
MLS Listing ID 1368298
Sold Date 01/29/25
Style Colonial
Bedrooms 4
Full Baths 2
Half Baths 1
HOA Fees $41/ann
HOA Y/N Yes
Abv Grd Liv Area 2,376
Year Built 2006
Annual Tax Amount $4,308
Tax Year 2017
Lot Size 1.280 Acres
Acres 1.28
Property Sub-Type Single Family Residence
Source Maine Listings
Land Area 2376
Property Description
Beautifully upgraded colonial in desirable neighborhood, featuring shared water frontage on East Pond. Imagine pulling up to your new home on the freshly paved driveway and unwinding in its tranquil setting on your screened in porch. This home offers it all, with granite counter-tops and stainless steel appliances in the kitchen, open concept living space on the first floor, attached 2 car garage, 1st floor master suite, 3 bedrooms upstairs, and bonus finished space in the basement. When you're ready to get outside just take a short walk down to the water through the association trail and enjoy all the amenities of the lake such as, swimming, boating, kayaking, fishing, ice fishing and more! You'll feel as though you have escaped on a permanent vacation in your new home.
Location
State ME
County Kennebec
Zoning Rural
Body of Water East Pond
Rooms
Basement Finished, Full, Interior Entry
Primary Bedroom Level First
Master Bedroom Second
Bedroom 2 Second
Bedroom 3 Second
Living Room First
Dining Room First Dining Area
Kitchen First
Interior
Interior Features 1st Floor Primary Bedroom w/Bath, Bathtub, Pantry, Shower, Primary Bedroom w/Bath
Heating Hot Water, Baseboard
Cooling None
Fireplace No
Appliance Refrigerator, Microwave, Dishwasher, Cooktop
Exterior
Parking Features Paved, Garage Door Opener, Inside Entrance
Garage Spaces 2.0
Utilities Available 1
Waterfront Description Lake
View Y/N Yes
View Scenic, Trees/Woods
Roof Type Shingle
Porch Deck, Porch, Screened
Garage Yes
Building
Lot Description Cul-De-Sac, Wooded, Rural, Subdivided
Foundation Concrete Perimeter
Sewer Private Sewer, Septic Design Available, Septic Existing on Site
Water Private, Well
Architectural Style Colonial
Structure Type Vinyl Siding,Wood Frame
Schools
School District Rsu 18
Others
HOA Fee Include 500.0
Restrictions Yes
Energy Description Oil
Read Less

GET MORE INFORMATION




