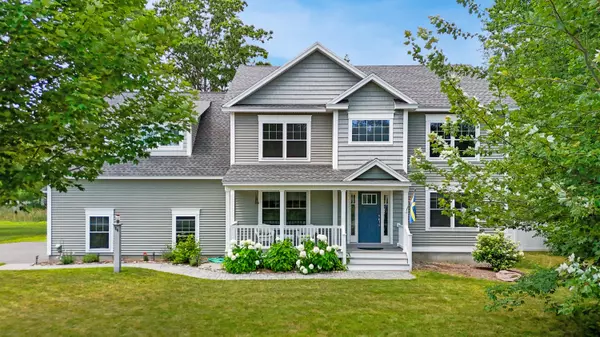Bought with Century 21 North East
For more information regarding the value of a property, please contact us for a free consultation.
50 Ocean Greens DR Saco, ME 04072
SOLD DATE : 08/28/2025Want to know what your home might be worth? Contact us for a FREE valuation!

Our team is ready to help you sell your home for the highest possible price ASAP
Key Details
Sold Price $935,800
Property Type Residential
Sub Type Single Family Residence
Listing Status Sold
Square Footage 3,388 sqft
MLS Listing ID 1630597
Sold Date 08/28/25
Style Colonial
Bedrooms 4
Full Baths 2
Half Baths 1
HOA Y/N No
Abv Grd Liv Area 2,708
Year Built 2014
Annual Tax Amount $9,294
Tax Year 2024
Lot Size 0.590 Acres
Acres 0.59
Property Sub-Type Single Family Residence
Source Maine Listings
Land Area 3388
Property Description
Beautiful Colonial in sought-after Juniper Knoll where elegance meets simplicity. Sun-filled living room with soaring ceilings and gas fireplace. Dining room and deck overlook mature trees and a spacious fenced yard—ideal for pets and play. Large kitchen pantry, versatile first-floor den/office, and four upstairs bedrooms with hardwood floors, including a primary with walk-in closet. Partially finished daylight walk-out basement offers space for recreation, office, and storage. Minutes to Ferry Beach, Saco River and all Saco amenities.
Location
State ME
County York
Zoning LDR
Rooms
Basement Interior, Walk-Out Access, Daylight, Finished, Full, Doghouse
Primary Bedroom Level Second
Bedroom 2 Second
Bedroom 3 Second
Bedroom 4 Second
Living Room First
Dining Room First Dining Area, Informal
Kitchen First Breakfast Nook, Island, Pantry2, Eat-in Kitchen
Family Room Basement
Interior
Interior Features Walk-in Closets, Bathtub, Pantry, Shower, Primary Bedroom w/Bath
Heating Radiator, Heat Pump
Cooling Heat Pump
Flooring Wood, Tile
Fireplaces Number 1
Equipment Air Radon Mitigation System
Fireplace Yes
Appliance Refrigerator, Electric Range, Dishwasher
Laundry Upper Level
Exterior
Parking Features 1 - 4 Spaces, Paved, On Site, Inside Entrance, Off Street
Garage Spaces 2.0
Fence Fenced
View Y/N No
Roof Type Shingle
Street Surface Paved
Porch Deck
Garage Yes
Building
Lot Description Open, Level, Right of Way, Sidewalks, Near Golf Course, Near Public Beach, Near Shopping, Near Turnpike/Interstate, Near Town, Neighborhood, Subdivided, Suburban, Irrigation System
Foundation Concrete Perimeter
Sewer Public Sewer
Water Public
Architectural Style Colonial
Structure Type Vinyl Siding,Wood Frame
Others
Energy Description Propane, Electric
Read Less

GET MORE INFORMATION




