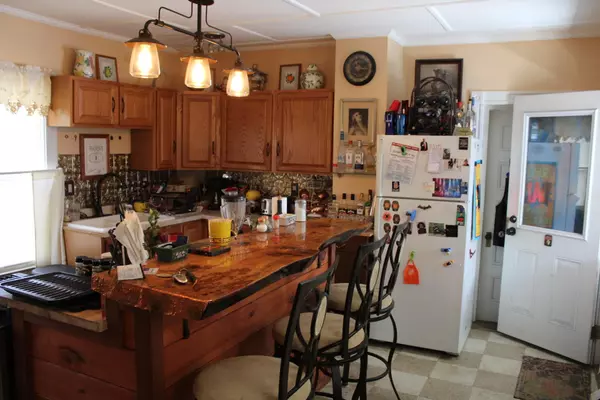Bought with ERA Dawson-Bradford Co.
For more information regarding the value of a property, please contact us for a free consultation.
13 Halde ST Waterville, ME 04901
SOLD DATE : 08/29/2025Want to know what your home might be worth? Contact us for a FREE valuation!

Our team is ready to help you sell your home for the highest possible price ASAP
Key Details
Sold Price $257,500
Property Type Residential
Sub Type Single Family Residence
Listing Status Sold
Square Footage 1,436 sqft
Subdivision No
MLS Listing ID 1621719
Sold Date 08/29/25
Style Victorian
Bedrooms 5
Full Baths 2
HOA Y/N No
Abv Grd Liv Area 1,436
Year Built 1893
Annual Tax Amount $1,638
Tax Year 2024
Lot Size 7,840 Sqft
Acres 0.18
Property Sub-Type Single Family Residence
Source Maine Listings
Land Area 1436
Property Description
An amazing piece of the past! You will be hard-pressed to find a home with such amazing woodwork, detail, and trim. This Victorian home boasts many charming features- such as a working Fire Brigade bell to wake the troops before phones and radios were on the scene, beautiful carved pillars, mouldings and a custom carved island top featuring the Kennebec River waterway, from the source to the sea. This home is full of functional features and plenty of storage potential, including several pantries, a full finished basement with workshop, upstairs and downstairs covered porches, and a private patio for entertaining. In addition to this amazing property, the lot directly across the street is included! Lot#2 is directly across from the main residence and has a well maintained 2-car garage, plenty of lawn/patio space and a lovely row of fruit-bearing grape vines which create a natural fence. Both lots are very well maintained and show off many unique cultivars including native plants. The Kennebec River is a short walk from the property, as well as a building portrayed in the film Empire Falls, being painted by Mr. Paul Newman! This gem holds a lot of history and is just waiting for you to be part of it.
Location
State ME
County Kennebec
Zoning RC
Rooms
Basement Interior, Full, Other, Unfinished
Primary Bedroom Level Second
Master Bedroom First
Bedroom 2 Second
Bedroom 3 Second
Living Room First
Interior
Interior Features 1st Floor Bedroom, Bathtub, Pantry, Shower
Heating Baseboard
Cooling None
Flooring Wood, Tile, Carpet
Fireplace No
Appliance Refrigerator, Dishwasher, Cooktop
Laundry Laundry - 1st Floor, Main Level
Exterior
Parking Features 5 - 10 Spaces, Gravel, Paved, On Site, Other, Detached
Garage Spaces 2.0
View Y/N No
Roof Type Pitched,Shingle
Street Surface Paved
Accessibility 32 - 36 Inch Doors, Accessible Kitchen
Porch Patio, Porch
Garage Yes
Building
Lot Description Well Landscaped, Level, Near Golf Course, Near Shopping, Near Turnpike/Interstate, Near Town, Neighborhood
Foundation Stone, Concrete Perimeter
Sewer Public Sewer
Water Public
Architectural Style Victorian
Structure Type Vinyl Siding,Aluminum Siding,Wood Frame
Schools
School District Waterville Public Schools
Others
Restrictions Unknown
Energy Description Oil, Electric
Read Less

GET MORE INFORMATION




