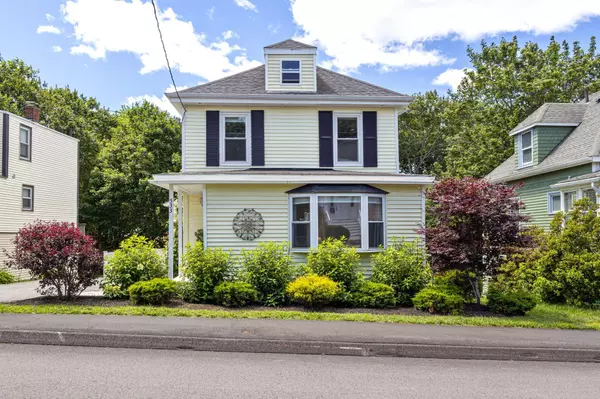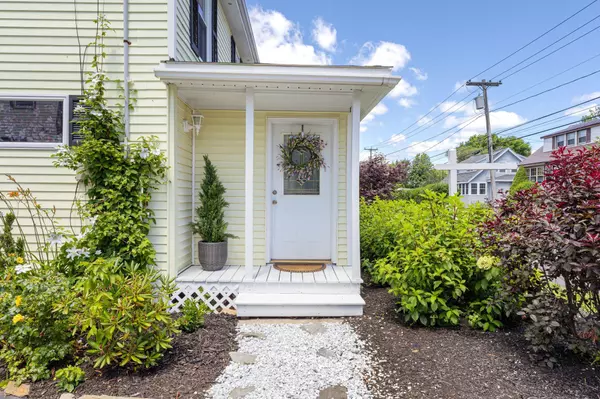Bought with Portside Real Estate Group
For more information regarding the value of a property, please contact us for a free consultation.
533 Preble ST South Portland, ME 04106
SOLD DATE : 08/28/2025Want to know what your home might be worth? Contact us for a FREE valuation!

Our team is ready to help you sell your home for the highest possible price ASAP
Key Details
Sold Price $670,000
Property Type Residential
Sub Type Single Family Residence
Listing Status Sold
Square Footage 1,356 sqft
MLS Listing ID 1631668
Sold Date 08/28/25
Style New Englander
Bedrooms 3
Full Baths 1
HOA Y/N No
Abv Grd Liv Area 1,356
Year Built 1880
Annual Tax Amount $6,526
Tax Year 2024
Lot Size 10,018 Sqft
Acres 0.23
Property Sub-Type Single Family Residence
Source Maine Listings
Land Area 1356
Property Description
Just a 5-minute stroll to Willard Beach, this thoughtfully updated 2-3 bedroom home presents the perfect blend of coastal living and everyday comfort. Set in a nice neighborhood close to Willard Square, this home has been carefully maintained and offers flexible living spaces to suit a variety of lifestyles.
The sunny front room is ideal as a breakfast nook, home office, den, or even a first-floor bedroom. The inviting living room features a cozy ambiance with a charming exposed-brick chimney, while the elegant dining room opens directly onto a double-level deck, perfect for entertaining. Step outside to your expansive, fully fenced backyard—private, serene, and ready for gatherings or quiet afternoons.
Upstairs, you'll find two bright bedrooms, a generous walk-in closet, and a well-appointed bathroom. The finished third floor, accessed by original steep stairs, offers bonus space ideal for a playroom, office, or additional bedroom.
Full of character and possibility, this unique home captures the essence of South Portland living. Don't miss the opportunity to make it yours.
Location
State ME
County Cumberland
Zoning A
Rooms
Basement Interior, Walk-Out Access, Full, Sump Pump, Doghouse, Unfinished
Master Bedroom Second
Bedroom 2 Second
Bedroom 3 Third
Living Room First
Dining Room First
Kitchen First
Interior
Heating Zoned, Baseboard
Cooling Window Unit(s)
Flooring Wood, Vinyl
Fireplace No
Appliance Washer, Refrigerator, Electric Range, Dryer, Dishwasher
Exterior
Parking Features 1 - 4 Spaces, Paved, On Site, Off Street
View Y/N No
Roof Type Shingle
Street Surface Paved
Garage No
Building
Lot Description Sidewalks, Near Public Beach, Near Shopping, Near Turnpike/Interstate, Near Town, Neighborhood
Foundation Block, Stone, Concrete Perimeter
Sewer Public Sewer
Water Public
Architectural Style New Englander
Structure Type Vinyl Siding,Wood Frame
Others
Energy Description Gas Natural
Read Less

GET MORE INFORMATION




