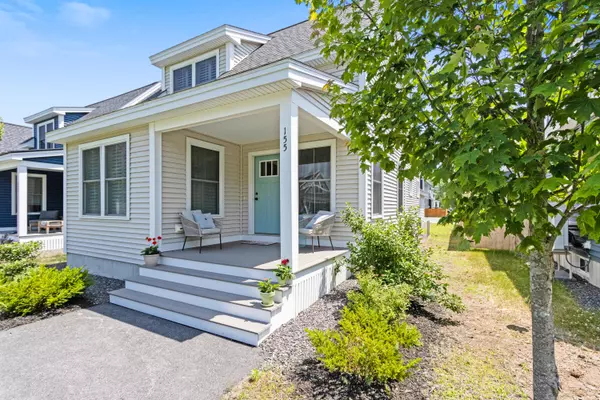Bought with RE/MAX By The Bay
For more information regarding the value of a property, please contact us for a free consultation.
155 Scarborough Downs RD Scarborough, ME 04074
SOLD DATE : 09/15/2025Want to know what your home might be worth? Contact us for a FREE valuation!

Our team is ready to help you sell your home for the highest possible price ASAP
Key Details
Sold Price $710,000
Property Type Residential
Sub Type Single Family Residence
Listing Status Sold
Square Footage 1,624 sqft
Subdivision Scarborough Downs
MLS Listing ID 1628255
Sold Date 09/15/25
Style Cottage
Bedrooms 3
Full Baths 2
Half Baths 1
HOA Fees $181/mo
HOA Y/N Yes
Abv Grd Liv Area 1,624
Year Built 2021
Annual Tax Amount $5,863
Tax Year 2024
Lot Size 3,049 Sqft
Acres 0.07
Property Sub-Type Single Family Residence
Source Maine Listings
Land Area 1624
Property Description
This charming cottage-style home has the ideal layout! The kitchen offers plenty of storage, a big island, and quartz countertops. A first-floor suite and two additional bedrooms upstairs provide flexibility and privacy for a variety of lifestyles. The coastal-inspired design gives a sense of openness and comfort, with features typically found in much larger homes including a custom walk-in closet with barn-style doors. Enjoy morning coffee or evening conversations on the welcoming front porch overlooking the shared courtyard. A full basement offers potential for future living space or ample storage, and the detached two-car garage adds even more convenience. Located in The Downs - Scarborough's premier mixed-use development - this home is part of a vibrant new community that blends natural beauty with over 10 miles of walking trails, 200 acres of preserved green space, and a dynamic Town Center in the works.
Location
State ME
County Cumberland
Zoning 22
Rooms
Basement Bulkhead, Full, Unfinished
Primary Bedroom Level First
Bedroom 2 Second
Bedroom 3 Second
Living Room First
Dining Room First
Kitchen First
Interior
Interior Features 1st Floor Bedroom, 1st Floor Primary Bedroom w/Bath
Heating Hot Water, Baseboard
Cooling None
Flooring Vinyl, Carpet
Fireplace No
Appliance Refrigerator, Microwave, Electric Range, Dishwasher
Laundry Laundry - 1st Floor, Main Level
Exterior
Parking Features Auto Door Opener, 1 - 4 Spaces, Paved, Detached
Garage Spaces 2.0
View Y/N No
Roof Type Shingle
Porch Porch
Garage Yes
Building
Lot Description Well Landscaped, Open, Intown, Near Public Beach, Near Shopping, Near Turnpike/Interstate, Neighborhood, Subdivided
Foundation Concrete Perimeter
Sewer Public Sewer
Water Public
Architectural Style Cottage
Structure Type Vinyl Siding,Wood Frame
Others
HOA Fee Include 181.0
Energy Description Gas Natural
Read Less

GET MORE INFORMATION




