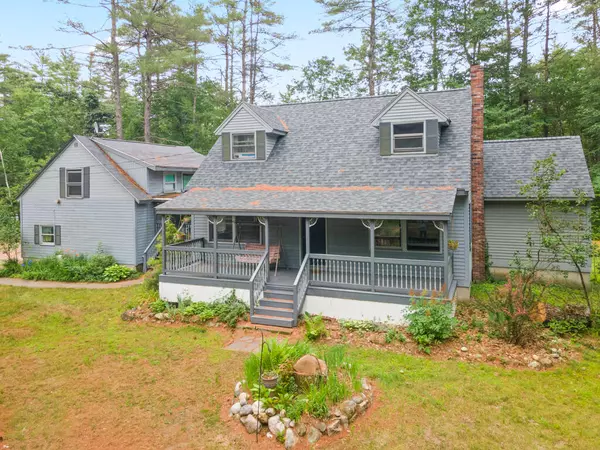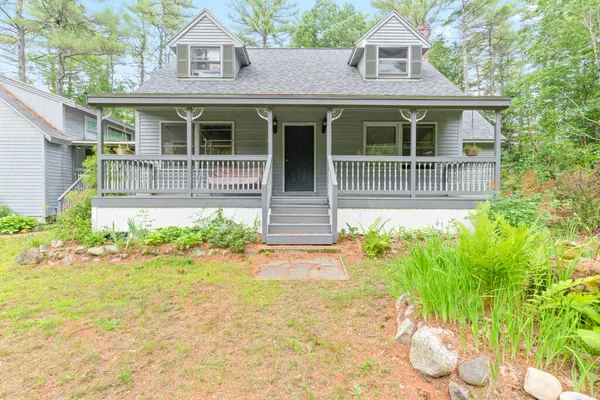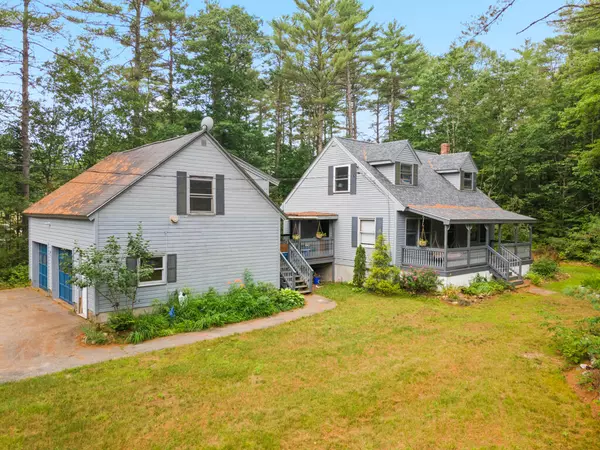Bought with Keller Williams Realty
For more information regarding the value of a property, please contact us for a free consultation.
184 Long ST Limerick, ME 04048
SOLD DATE : 09/02/2025Want to know what your home might be worth? Contact us for a FREE valuation!

Our team is ready to help you sell your home for the highest possible price ASAP
Key Details
Sold Price $375,000
Property Type Residential
Sub Type Single Family Residence
Listing Status Sold
Square Footage 1,510 sqft
Subdivision Lake Arrowhead Community
MLS Listing ID 1630031
Sold Date 09/02/25
Style Cape Cod
Bedrooms 3
Full Baths 1
HOA Fees $120/mo
HOA Y/N Yes
Abv Grd Liv Area 1,510
Year Built 1989
Annual Tax Amount $3,186
Tax Year 2024
Lot Size 0.940 Acres
Acres 0.94
Property Sub-Type Single Family Residence
Source Maine Listings
Land Area 1510
Property Description
Nestled in the peaceful woods of the Lake Arrowhead Community, this charming 3-bedroom, 1-bath Cape offers the perfect blend of privacy, comfort, and outdoor enjoyment. Set on a generous 0.93-acre double lot with a large back and side yard ideal for gardening, entertaining, or relaxing around a fire, this home makes for a perfect retreat.
Step onto the welcoming front porch or unwind on the side porch—each offering a cozy spot to enjoy morning coffee or evening sunsets. Inside, you'll find a warm and inviting layout featuring a large first-floor primary bedroom. The living room includes a wood stove, perfect for cozy nights and supplemental heat.
The detached two-car garage features a full second floor, offering incredible potential for a workshop, home gym, studio, or additional storage.
As a resident of the Lake Arrowhead Community, you'll also enjoy access to numerous beaches, two clubhouses with indoor pools, playgrounds, tennis courts, fitness centers, and more. See the Lake Arrowhead Community website for all it has to offer!
Location
State ME
County York
Zoning Lake Arrowhead Dist
Body of Water Lake Arrowhead
Rooms
Basement Interior, Full, Doghouse, Unfinished
Master Bedroom First
Bedroom 2 Second
Bedroom 3 Second
Living Room First
Dining Room First
Kitchen First
Interior
Interior Features 1st Floor Bedroom, Storage
Heating Wood Stove, Hot Water, Baseboard
Cooling None
Flooring Wood, Vinyl, Carpet
Equipment Air Radon Mitigation System
Fireplace No
Appliance Washer, Refrigerator, Electric Range, Dryer, Dishwasher
Exterior
Parking Features Storage Above, 1 - 4 Spaces, Paved, Detached
Garage Spaces 2.0
Community Features Clubhouse
Utilities Available 1
View Y/N Yes
View Trees/Woods
Roof Type Shingle
Street Surface Gravel
Porch Porch
Garage Yes
Building
Lot Description Corner Lot, Level, Wooded, Neighborhood, Rural
Foundation Concrete Perimeter
Sewer Private Sewer
Water Private
Architectural Style Cape Cod
Structure Type Wood Siding,Wood Frame
Others
HOA Fee Include 120.0
Restrictions Yes
Energy Description Oil
Read Less




