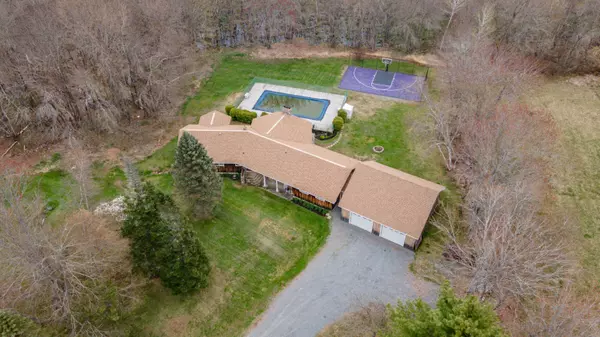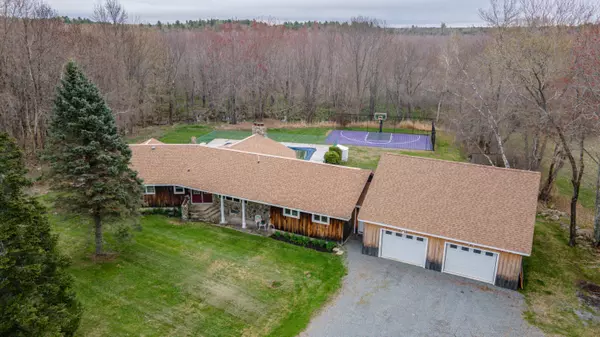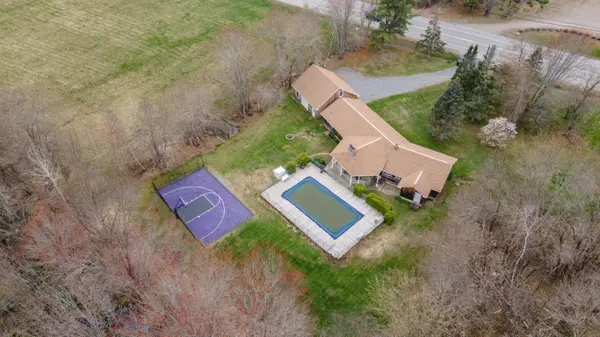Bought with ERA Dawson-Bradford Co.
For more information regarding the value of a property, please contact us for a free consultation.
845 Main RD Milford, ME 04461
SOLD DATE : 09/05/2025Want to know what your home might be worth? Contact us for a FREE valuation!

Our team is ready to help you sell your home for the highest possible price ASAP
Key Details
Sold Price $423,237
Property Type Residential
Sub Type Single Family Residence
Listing Status Sold
Square Footage 2,750 sqft
MLS Listing ID 1630448
Sold Date 09/05/25
Style Ranch
Bedrooms 4
Full Baths 2
Half Baths 1
HOA Y/N No
Abv Grd Liv Area 2,750
Year Built 1976
Annual Tax Amount $5,058
Tax Year 2024
Lot Size 45.000 Acres
Acres 45.0
Property Sub-Type Single Family Residence
Source Maine Listings
Land Area 2750
Property Description
Awesome Custom Ranch Style Home With Acreage and Amenities! This one-of-a-kind ranch-style home offers comfort, space, and versatility—set on generous acreage with standout features inside and out. The oversized garage includes a finished bonus room above—perfect for guests, a studio, or recreation—and a separate 400 sq. ft. heated workshop or home office offers flexible work-from-home or hobby space. The heart of the home is a beautiful white kitchen featuring leathered granite countertops, stainless steel appliances, an island for gathering, and an open flow to the sunken living room. There, you'll find soaring ceilings, a striking double-sided indoor-outdoor wood burning fireplace, and sliders that open to a private back patio. Outside, enjoy your own backyard retreat with a pool, basketball court, and distinctive stone and cedar board-and-batten siding that adds rustic charm and curb appeal. The primary bedroom includes a full private bath, and first-floor laundry makes everyday living a breeze. For peace of mind, flood insurance was quoted in March 2025 at 950/year for 250,000 in coverage (owner-occupied, no prior flood claims within past 5 years - buyer should verify quote before purchase). Financing options are available for this home including low and no down payment loans for qualified buyers.
Location
State ME
County Penobscot
Zoning River Residential
Rooms
Basement Interior, Full, Unfinished
Primary Bedroom Level First
Bedroom 2 First
Bedroom 3 First
Bedroom 4 First
Living Room First
Dining Room First Dining Area, Informal
Kitchen First Island
Interior
Interior Features 1st Floor Bedroom, 1st Floor Primary Bedroom w/Bath, One-Floor Living, Primary Bedroom w/Bath
Heating Heat Pump, Forced Air
Cooling Heat Pump
Flooring Carpet
Fireplaces Number 1
Fireplace Yes
Appliance Washer, Refrigerator, Microwave, Electric Range, Dishwasher
Laundry Laundry - 1st Floor, Main Level
Exterior
Parking Features 5 - 10 Spaces, Gravel, Inside Entrance
Garage Spaces 2.0
Pool Above Ground, In Ground
View Y/N No
Roof Type Shingle
Street Surface Paved
Porch Patio
Garage Yes
Building
Lot Description Well Landscaped, Open, Level, Wooded, Rural
Sewer Private Sewer
Water Private
Architectural Style Ranch
Structure Type Wood Siding,Wood Frame
Others
Energy Description Oil, Electric
Read Less

GET MORE INFORMATION




