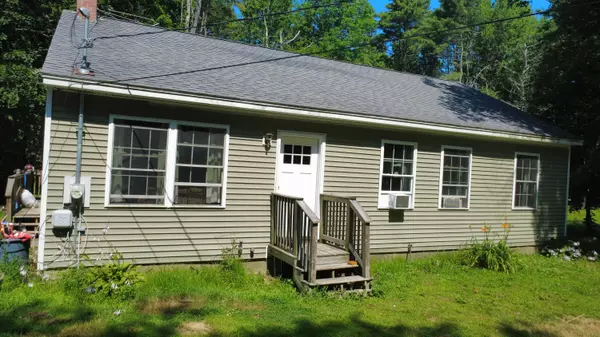Bought with Keller Williams Realty
For more information regarding the value of a property, please contact us for a free consultation.
46 South ST Freeport, ME 04032
SOLD DATE : 09/05/2025Want to know what your home might be worth? Contact us for a FREE valuation!

Our team is ready to help you sell your home for the highest possible price ASAP
Key Details
Sold Price $502,000
Property Type Residential
Sub Type Single Family Residence
Listing Status Sold
Square Footage 1,176 sqft
MLS Listing ID 1632441
Sold Date 09/05/25
Style Ranch
Bedrooms 3
Full Baths 2
HOA Y/N No
Abv Grd Liv Area 1,176
Year Built 2011
Annual Tax Amount $5,029
Tax Year 2024
Lot Size 2.580 Acres
Acres 2.58
Property Sub-Type Single Family Residence
Source Maine Listings
Land Area 1176
Property Description
An amazing opportunity to own in one of Maines premier locations! Just steps away from LL. Bean- the Downeaster rail and all that Freeport has to offer. 2011 construction with public water and public sewer make home ownership easier in an ideal location. Three bedrooms including a primary suite with two walk in closets and an onsuite full bathroom make this the perfect choice. Enjoy one level living in this spacious and sunlight filled home. Included in sale is a Rebel wood stove that will keep your heating costs down and provide you with radiant warm wood heat all winter long. Unique chance to own a large 2.58 acre lot within walking distance to downtown but enjoy a private lot that offers serenity and well deserved peace and quiet- zoned for lite rural farming all within steps to walking trails and ocean living. Potential expansion is possible by finishing off basement for a lovely space with exit direct to yard- Or perhaps add that attached garage with finished space above so that you can enjoy all the very best with this superb location. The possibilities are truly endless on this large lot- bring your dreams because this house is ready for them to become your reality!
Location
State ME
County Cumberland
Zoning Rural Farm Resi
Rooms
Basement Interior, Walk-Out Access, Full, Bulkhead, Unfinished
Primary Bedroom Level First
Bedroom 2 First
Bedroom 3 First
Living Room First
Dining Room First
Kitchen First Breakfast Nook
Interior
Interior Features Walk-in Closets, 1st Floor Bedroom, 1st Floor Primary Bedroom w/Bath, Bathtub, One-Floor Living, Shower, Primary Bedroom w/Bath
Heating Forced Air, Baseboard
Cooling Window Unit(s)
Flooring Vinyl
Equipment Internet Access Available, DSL, Cable
Fireplace No
Appliance Refrigerator, Gas Range, Cooktop
Laundry Washer Hookup
Exterior
Parking Features 5 - 10 Spaces, Gravel, Other, On Site, Off Street
View Y/N Yes
View Fields, Scenic, Trees/Woods
Roof Type Pitched,Shingle
Street Surface Paved
Porch Deck
Garage No
Building
Lot Description Pasture/Field, Farm, Level, Wooded, Near Shopping, Near Town
Foundation Concrete Perimeter
Sewer Public Sewer
Water Public
Architectural Style Ranch
Structure Type Vinyl Siding,Wood Frame
Others
Restrictions Unknown
Energy Description Oil
Read Less

GET MORE INFORMATION




