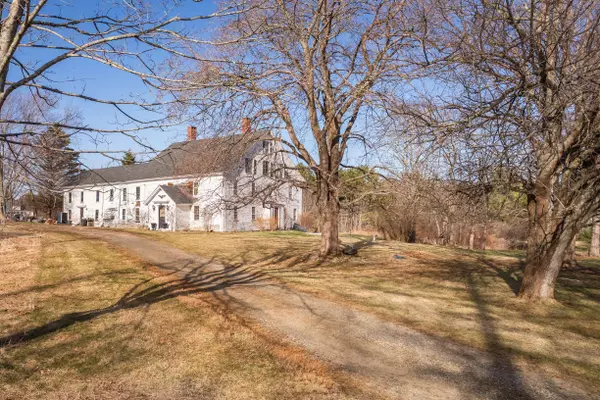Bought with RE/MAX Shoreline
For more information regarding the value of a property, please contact us for a free consultation.
71 Beech Ridge RD York, ME 03909
SOLD DATE : 09/10/2025Want to know what your home might be worth? Contact us for a FREE valuation!

Our team is ready to help you sell your home for the highest possible price ASAP
Key Details
Sold Price $325,000
Property Type Residential
Sub Type Single Family Residence
Listing Status Sold
Square Footage 4,104 sqft
MLS Listing ID 1619275
Sold Date 09/10/25
Style Farmhouse,Federal
Bedrooms 4
Full Baths 2
HOA Y/N No
Abv Grd Liv Area 4,104
Year Built 1758
Annual Tax Amount $5,130
Tax Year 2024
Lot Size 2.990 Acres
Acres 2.99
Property Sub-Type Single Family Residence
Source Maine Listings
Land Area 4104
Property Description
Own a piece of York history with this iconic farmhouse built in the 1700's. 'Barrell Grove' was originally a sawmill in the early 18th century and then owned by two other prominent families in town. The home fell into disrepair for many years and recent owners did some renovations including a few replacement windows, a new septic system and a new roof. The 4+ bedroom federal style home with attached barn sits on just under 3 acres of pastoral land. With approximately 4,100 sq feet total, the first floor of this antique farmhouse has an eat-in kitchen with commercial grade appliances and working woodstove, one full bathroom, a large formal dining room, spacious living room with fireplace, a family room and parlor with direct access to a nice side yard deck. All of the bedrooms along with a laundry room and another full bath are located on the second and third levels. Period details such as the wood floors, fireplaces, rounded front staircase and moulding throughout will transport you back in time. The property is still in need of significant renovations and is being sold 'AS IS' with all belongings that are still onsite. Buyer is responsible for all due diligence. Great location just minutes to area beaches and restaurants, Kittery outlet malls and easy access to the highway.
Location
State ME
County York
Zoning G1
Rooms
Basement Interior, Dirt Floor, Partial
Primary Bedroom Level Second
Master Bedroom Second 19.0X15.0
Bedroom 2 Second 15.0X18.0
Bedroom 3 Third 27.0X18.0
Living Room First 17.0X18.0
Dining Room First 16.0X17.0 Formal
Kitchen First 23.0X15.0 Eat-in Kitchen
Extra Room 1 15.0X14.0
Family Room First
Interior
Interior Features Bathtub, Shower
Heating Wood Stove, Forced Air
Cooling None
Flooring Wood, Vinyl, Other
Fireplaces Number 2
Fireplace Yes
Appliance Washer, Refrigerator, Gas Range, Dryer, Dishwasher
Laundry Upper Level
Exterior
Parking Features 11 - 20 Spaces, Gravel, On Site
Utilities Available 1
View Y/N Yes
View Trees/Woods
Roof Type Shingle
Street Surface Paved
Porch Deck
Garage No
Building
Lot Description Rolling/Sloping, Near Golf Course, Near Public Beach, Near Shopping, Near Turnpike/Interstate, Neighborhood, Rural
Foundation Stone
Sewer Private Sewer, Septic Design Available
Water Public
Architectural Style Farmhouse, Federal
Structure Type Clapboard,Wood Frame
Schools
School District York Public Schools
Others
Ownership Municipal Quitclaim Deed
Energy Description Oil
Read Less

GET MORE INFORMATION




