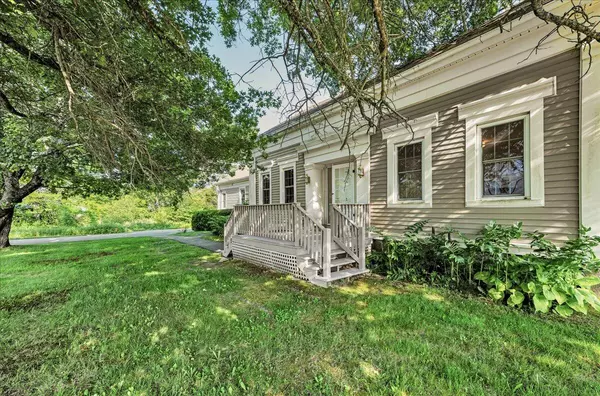Bought with Senne Residential, LLC
For more information regarding the value of a property, please contact us for a free consultation.
6 W Main ST Searsport, ME 04974
SOLD DATE : 09/10/2025Want to know what your home might be worth? Contact us for a FREE valuation!

Our team is ready to help you sell your home for the highest possible price ASAP
Key Details
Sold Price $410,000
Property Type Residential
Sub Type Single Family Residence
Listing Status Sold
Square Footage 2,480 sqft
MLS Listing ID 1628758
Sold Date 09/10/25
Style Cape Cod
Bedrooms 3
Full Baths 2
Half Baths 1
HOA Y/N No
Abv Grd Liv Area 2,480
Year Built 1849
Annual Tax Amount $5,805
Tax Year 2024
Lot Size 0.320 Acres
Acres 0.32
Property Sub-Type Single Family Residence
Source Maine Listings
Land Area 2480
Property Description
Renovated 1849 Cape in the Heart of Searsport
Just steps from the wharf and downtown Searsport, this recently renovated 1849 Cape offers the charm of a lovely old house with the ease of modern living. The updates are extensive, including new systems, completely redone bathrooms, and fresh finishes throughout, while the home's original warmth and character have been preserved.
Inside, you'll find light-filled rooms, a flexible layout, and a surprisingly spacious feel for a classic Cape. The kitchen includes one of the home's original treasures: a deep pantry with beautifully preserved swinging shelves - a practical, charming nod to the past.
Two oversized garages sit just out back, offering masses of room for vehicles, tools, or toys. One includes a full second level, ideal for a workshop, studio, or extra storage. From here, it's an easy walk to the water, grocery store, Mosman Park, and all the local favorites in downtown Searsport.
Location
State ME
County Waldo
Zoning CommercialResidentia
Rooms
Basement Interior, Brick/Mortar, Other, Sump Pump
Master Bedroom Second
Bedroom 2 Second
Bedroom 3 Second
Living Room First
Dining Room First
Kitchen First Eat-in Kitchen
Interior
Heating Forced Air
Cooling None
Flooring Wood
Fireplaces Number 4
Fireplace Yes
Appliance Washer, Refrigerator, Microwave, Electric Range, Dryer, Dishwasher
Exterior
Parking Features 1 - 4 Spaces, Concrete, Detached
Garage Spaces 4.0
View Y/N No
Roof Type Shingle
Street Surface Paved
Porch Deck, Glass Enclosed
Garage Yes
Building
Lot Description Corner Lot, Level, Intown
Foundation Stone, Granite, Brick/Mortar
Sewer Public Sewer
Water Public
Architectural Style Cape Cod
Structure Type Vinyl Siding,Wood Frame
Others
Energy Description Propane, Oil, Electric
Read Less

GET MORE INFORMATION




