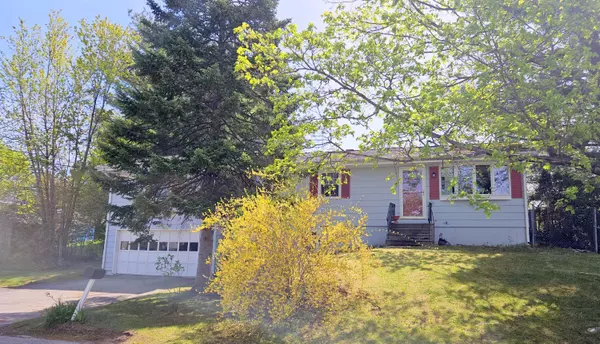Bought with Hearth & Key Realty
For more information regarding the value of a property, please contact us for a free consultation.
9 Meadow LN Lewiston, ME 04240
SOLD DATE : 09/12/2025Want to know what your home might be worth? Contact us for a FREE valuation!

Our team is ready to help you sell your home for the highest possible price ASAP
Key Details
Sold Price $349,900
Property Type Residential
Sub Type Single Family Residence
Listing Status Sold
Square Footage 2,192 sqft
MLS Listing ID 1631634
Sold Date 09/12/25
Style Raised Ranch
Bedrooms 5
Full Baths 2
HOA Y/N No
Abv Grd Liv Area 1,392
Year Built 1971
Annual Tax Amount $3,427
Tax Year 2024
Lot Size 9,583 Sqft
Acres 0.22
Property Sub-Type Single Family Residence
Source Maine Listings
Land Area 2192
Property Description
This spacious 10 room raised ranch has a room for everyone. Located in a quiet Lewiston neighborhood, great for walking your child or dog, and only minutes away from shopping, dining, school and I-95 for an easy commute on the turnpike. From the 1.5 car garage entrance, you have an extra room for storage, a large mudroom, the laundry/utility room, a full bath and a large heated carpeted familyroom with a wood stove for additional heating. Upstairs you have a spanish walnut kitchen with an exit to the large deck, and an open concept to the livingroom with a heat pump and front door exit. Down the hallway you have a renovated full bath with a walk in shower, 4 bedrooms with one used as a diningroom, and the last room, the 5th bedroom, as the premier bedroom. Most of these rooms have hardwood flooring. Outside we have a wide deck, great for entertaining, overlooking a fenced in backyard with a sizeable tree for shade. What more could you want? Perfect for a large family or for the person that needs multiple rooms. Don't delay showings as this will not last long or attend the open house this Sat. July 26th from 10 to noon.
Location
State ME
County Androscoggin
Zoning Residential
Rooms
Family Room Heat Stove
Basement Interior, Walk-Out Access, Daylight, Finished, Full
Primary Bedroom Level First
Master Bedroom First
Bedroom 2 First
Bedroom 3 First
Bedroom 4 First
Living Room First
Kitchen First Eat-in Kitchen
Family Room Basement
Interior
Interior Features 1st Floor Bedroom, One-Floor Living, Shower, Storage
Heating Wood Stove, Hot Water, Heat Pump, Baseboard
Cooling Heat Pump
Flooring Vinyl, Carpet
Equipment Internet Access Available
Fireplace No
Appliance Refrigerator, Microwave, Electric Range, Dishwasher
Laundry Washer Hookup
Exterior
Parking Features 1 - 4 Spaces, Paved, On Site, Inside Entrance
Garage Spaces 1.0
Fence Fenced
View Y/N No
Roof Type Pitched,Shingle
Street Surface Paved
Accessibility Other Bath Modifications
Porch Deck
Garage Yes
Building
Lot Description Rolling/Sloping, Level, Near Shopping, Near Turnpike/Interstate, Neighborhood, Subdivided, Near Public Transit
Foundation Concrete Perimeter
Sewer Public Sewer
Water Public
Architectural Style Raised Ranch
Structure Type Clapboard,Wood Frame
Others
Restrictions Unknown
Energy Description Oil
Read Less

GET MORE INFORMATION




