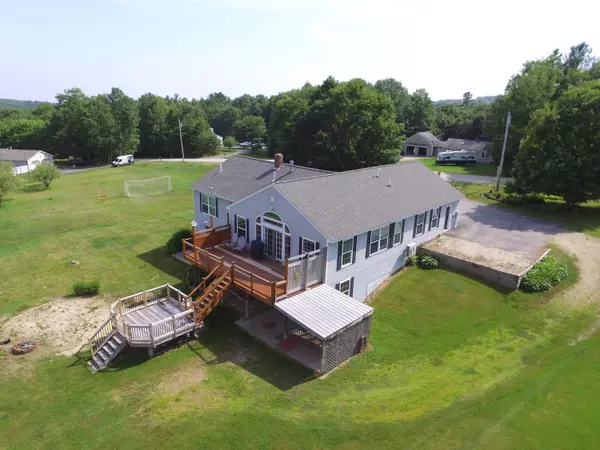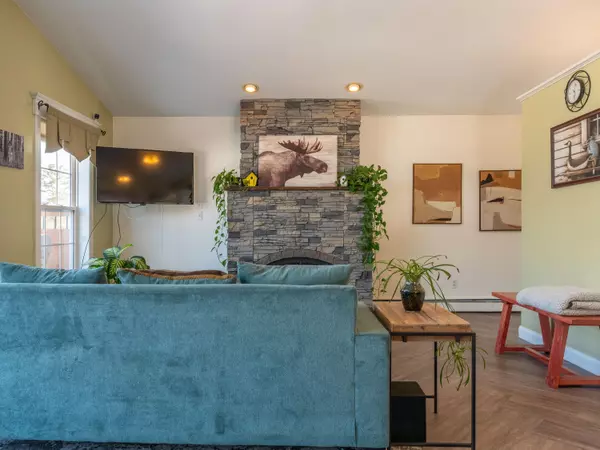Bought with The Maine Real Estate Experience
For more information regarding the value of a property, please contact us for a free consultation.
27 Orchard LN Minot, ME 04258
SOLD DATE : 09/12/2025Want to know what your home might be worth? Contact us for a FREE valuation!

Our team is ready to help you sell your home for the highest possible price ASAP
Key Details
Sold Price $495,000
Property Type Residential
Sub Type Single Family Residence
Listing Status Sold
Square Footage 2,232 sqft
MLS Listing ID 1628511
Sold Date 09/12/25
Style Other,Ranch
Bedrooms 3
Full Baths 3
HOA Y/N No
Abv Grd Liv Area 1,532
Year Built 1998
Annual Tax Amount $4,064
Tax Year 2024
Lot Size 2.530 Acres
Acres 2.53
Property Sub-Type Single Family Residence
Source Maine Listings
Land Area 2232
Property Description
BACK ON THE MARKET AT NO FAULT OF ITS OWN! Welcome to 27 Orchard Lane - a well-maintained home set on 2.53 acres of open land with beautiful perennial beds, ample space for all backyard activities, and your chance to own over 20 apple trees. This 3-bedroom, 3-bathroom property offers a bright, spacious interior with thoughtful updates throughout. The open-concept kitchen and dining area flow seamlessly into a large living room with updated flooring and plenty of natural light. A cozy propane fireplace adds warmth and character, while the large, private deck provides the perfect place for your grill or hot tub. The primary bedroom offers its own full bathroom. The finished basement provides the ultimate entertaining space, coupled with an enormous workshop and storage area. All of this on a quiet, dead-end road. Schedule your showing before it's too late!
Location
State ME
County Androscoggin
Zoning Residential
Rooms
Basement Interior, Walk-Out Access, Daylight, Finished, Full
Primary Bedroom Level First
Bedroom 2 First
Bedroom 3 First
Living Room First
Dining Room First Cathedral Ceiling, Dining Area
Kitchen First Cathedral Ceiling6, Breakfast Nook, Island, Pantry2, Eat-in Kitchen
Family Room Basement
Interior
Interior Features 1st Floor Bedroom, 1st Floor Primary Bedroom w/Bath, Bathtub, Pantry, Shower, Storage, Primary Bedroom w/Bath
Heating Hot Water, Heat Pump, Baseboard
Cooling Heat Pump
Flooring Wood, Vinyl, Tile, Carpet
Fireplaces Number 1
Equipment Water Radon Mitigation System, Internet Access Available, Air Radon Mitigation System
Fireplace Yes
Appliance Washer, Refrigerator, Microwave, Electric Range, Dryer, Dishwasher
Laundry Laundry - 1st Floor, Main Level
Exterior
Parking Features Auto Door Opener, 1 - 4 Spaces, Paved, On Site, Inside Entrance
Garage Spaces 2.0
View Y/N Yes
View Trees/Woods
Roof Type Pitched,Shingle
Street Surface Paved
Porch Deck
Garage Yes
Building
Lot Description Well Landscaped, Rolling/Sloping, Open, Wooded, Near Golf Course, Near Shopping, Near Town, Neighborhood
Foundation Concrete Perimeter
Sewer Septic Tank, Private Sewer
Water Well, Private
Architectural Style Other, Ranch
Structure Type Vinyl Siding,Wood Frame
Others
Restrictions Yes
Energy Description Propane, Oil, Electric
Read Less

GET MORE INFORMATION




