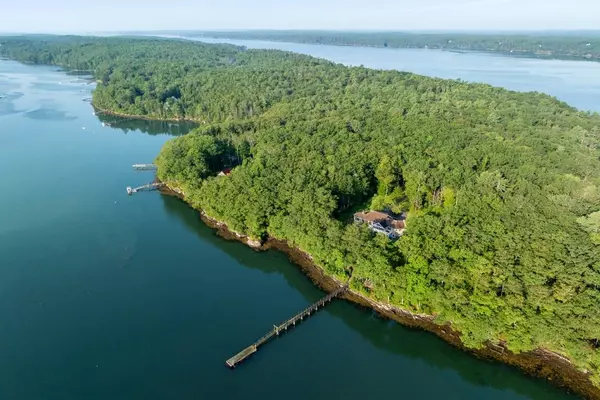Bought with Tindal & Callahan Real Estate
For more information regarding the value of a property, please contact us for a free consultation.
50 Higbee LN Boothbay, ME 04571
SOLD DATE : 09/12/2025Want to know what your home might be worth? Contact us for a FREE valuation!

Our team is ready to help you sell your home for the highest possible price ASAP
Key Details
Sold Price $2,672,000
Property Type Residential
Sub Type Single Family Residence
Listing Status Sold
Square Footage 5,874 sqft
MLS Listing ID 1623749
Sold Date 09/12/25
Style Contemporary
Bedrooms 4
Full Baths 4
Half Baths 1
HOA Y/N No
Abv Grd Liv Area 3,667
Year Built 2008
Annual Tax Amount $15,024
Tax Year 25
Lot Size 5.060 Acres
Acres 5.06
Property Sub-Type Single Family Residence
Source Maine Listings
Land Area 5874
Property Description
A private retreat in a tranquil setting, this 4+ bedroom, 4.5-bath home on 5+ acres delivers the ultimate in waterfront satisfaction. Family gatherings are encouraged here, with spacious indoor and outdoor living spaces, including an open concept marble kitchen to living room, large decks and a screened porch, a family room with kitchenette, grounds for lawn games and bonfires, and multiple ensuite bedrooms. With a private deep water dock on the property's 465' of Back River frontage, all types of boating and water recreation are enjoyed with ease. For the homeowners, the primary suite is nicely separated from the rest of the living quarters, and day-to-day living is supported by amenities such as a stunning sunroom, three fireplaces, a large pantry, private office, air conditioning, a three bay garage, two laundry rooms, a 2024 20kW automatic generator, an outdoor dining area with seating for eight, a hardwired speaker system, and much more. In an area rich with interesting boating itineraries, it's also a short drive to land trust preserves, the Coastal Maine Botanical Gardens, the Boothbay Harbor Country Club, and downtown Boothbay Harbor.
Location
State ME
County Lincoln
Zoning Res/Coastal Res
Body of Water Back River
Rooms
Family Room Built-Ins, Gas Fireplace
Basement Interior, Walk-Out Access, Finished, Full
Primary Bedroom Level Second
Bedroom 2 First 17.3X16.4
Bedroom 3 Basement 19.5X15.0
Bedroom 4 Basement 14.8X13.5
Bedroom 5 Basement 26.6X18.11
Living Room First 27.1X25.1
Dining Room First 16.11X14.6 Built-Ins
Kitchen First 20.1X15.1 Island, Pantry2
Extra Room 1 9.8X6.3
Family Room Basement
Interior
Interior Features Walk-in Closets, Attic, Bathtub, Other, Pantry, Shower, Primary Bedroom w/Bath
Heating Radiant, Forced Air
Cooling Central Air
Flooring Wood, Tile, Laminate, Carpet
Fireplaces Number 3
Equipment Generator
Fireplace Yes
Appliance Washer, Refrigerator, Gas Range, Dryer, Dishwasher
Laundry Utility Sink
Exterior
Parking Features 5 - 10 Spaces, Gravel, Inside Entrance
Garage Spaces 3.0
View Y/N Yes
View Scenic
Roof Type Shingle
Porch Deck, Screened
Road Frontage Private Road
Garage Yes
Building
Lot Description Well Landscaped, Rolling/Sloping, Open, Level, Wooded, Rural
Foundation Concrete Perimeter
Sewer Septic Tank, Private Sewer
Water Well, Private, Public, Seasonal
Architectural Style Contemporary
Structure Type Fiber Cement,Clapboard,Wood Frame
Schools
School District Aos 98
Others
Energy Description Propane
Read Less

GET MORE INFORMATION




