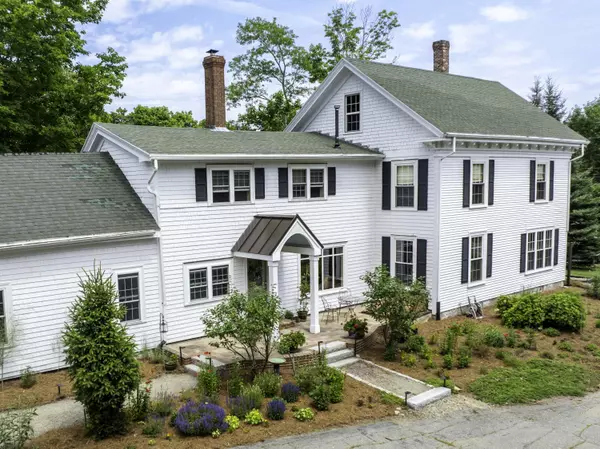Bought with Better Homes & Gardens Real Estate/The Masiello Group
For more information regarding the value of a property, please contact us for a free consultation.
32 Broadway Machias, ME 04654
SOLD DATE : 09/15/2025Want to know what your home might be worth? Contact us for a FREE valuation!

Our team is ready to help you sell your home for the highest possible price ASAP
Key Details
Sold Price $499,000
Property Type Residential
Sub Type Single Family Residence
Listing Status Sold
Square Footage 2,989 sqft
MLS Listing ID 1631954
Sold Date 09/15/25
Style Greek Revival,Farmhouse,New Englander
Bedrooms 5
Full Baths 2
Half Baths 1
HOA Y/N No
Abv Grd Liv Area 2,989
Year Built 1900
Annual Tax Amount $3,370
Tax Year 2025
Lot Size 0.890 Acres
Acres 0.89
Property Sub-Type Single Family Residence
Source Maine Listings
Land Area 2989
Property Description
Enjoy a quiet in-town lifestyle featuring beautifully curated gardens, private courtyards, and a gated drive. This lovingly restored antique home offers a unique blend of historical charm and modern living. Most distinctive features include intricate tin ceilings, curved walls, decorative pediments, beautiful hardwood floors, handsome fireplaces and an attached 2-story barn. This light-filled 5 bedroom, 2.5 bath home features 2,989 square feet of heated living space, as well as 3,626 square feet (2 levels) of garage, work, and storage space. Significant improvements include custom cabinetry, built-ins, and granite countertops, distinctive restored vintage chandeliers, new master suite, a central heating system, 2 fireplaces with gas logs, windows, professionally insulated & sealed basement and attic, and on-demand hot water. The many exterior improvements include hardscaping, gardens, solar lighting, removal of enclosed porch & re-build of side entry, perimeter drainage, perimeter fencing w/gated entry. The quiet and dedicated stewardship afforded this home has resulted in a magnificent and peaceful oasis.
Location
State ME
County Washington
Zoning mixed use
Rooms
Family Room Wood Burning Fireplace
Basement Interior, Bulkhead, Unfinished
Primary Bedroom Level Second
Master Bedroom Second 14.42X14.42
Bedroom 2 Second 14.42X13.17
Bedroom 3 Second 7.75X8.92
Bedroom 4 Second 7.83X12.42
Living Room First 14.42X14.5
Dining Room First 14.42X15.42 Coffered Ceiling, Formal, Gas Fireplace, Built-Ins
Kitchen First 20.17X14.75 Eat-in Kitchen
Family Room First
Interior
Interior Features Attic, Bathtub, Shower, Storage, Primary Bedroom w/Bath
Heating Zoned, Radiator, Hot Water, Direct Vent Furnace
Cooling None
Flooring Wood, Tile
Fireplaces Number 3
Equipment Cable
Fireplace Yes
Appliance Tankless Water Heater, Washer, Refrigerator, Gas Range, Dryer, Dishwasher
Laundry Utility Sink, Laundry - 1st Floor, Main Level, Washer Hookup
Exterior
Parking Features Storage Above, 5 - 10 Spaces, Paved, On Site, Inside Entrance
Garage Spaces 2.0
View Y/N No
Roof Type Shingle
Street Surface Paved
Porch Patio
Garage Yes
Building
Lot Description Well Landscaped, Open, Corner Lot, Level, Intown, Near Public Beach, Near Shopping
Foundation Stone
Sewer Public Sewer
Water Public
Architectural Style Greek Revival, Farmhouse, New Englander
Structure Type Wood Siding,Clapboard,Wood Frame
Others
Restrictions Unknown
Energy Description Propane, Wood, Gas Bottled
Read Less

GET MORE INFORMATION




