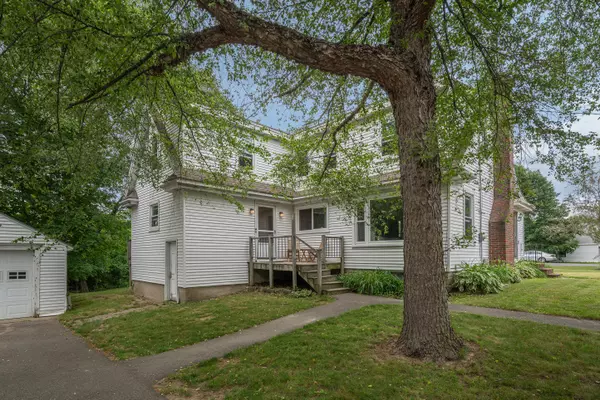Bought with RE/MAX Shoreline
For more information regarding the value of a property, please contact us for a free consultation.
21 Libby ST Scarborough, ME 04074
SOLD DATE : 09/12/2025Want to know what your home might be worth? Contact us for a FREE valuation!

Our team is ready to help you sell your home for the highest possible price ASAP
Key Details
Sold Price $500,000
Property Type Residential
Sub Type Single Family Residence
Listing Status Sold
Square Footage 2,266 sqft
MLS Listing ID 1630947
Sold Date 09/12/25
Style New Englander
Bedrooms 3
Full Baths 1
Half Baths 1
HOA Y/N No
Abv Grd Liv Area 2,266
Year Built 1900
Annual Tax Amount $4,778
Tax Year 2024
Lot Size 0.410 Acres
Acres 0.41
Property Sub-Type Single Family Residence
Source Maine Listings
Land Area 2266
Property Description
Located on a corner lot at the end of a quiet street, this classic New England style home is a short walk from Oak Hill and all the shops, restaurants, schools and town park. The first floor has a large living room with picture windows, a dining room, an open kitchen with pantry, laundry room and a full bathroom. The large windows throughout the downstairs fill the rooms with natural light. There are plenty of closets and storage as well as a full basement with a slate sink, potting bench and storage cupboards. Upstairs are three nice-sized bedrooms, a bonus room for an office, nursery or extra storage and a half bath. The large, private yard has matured trees and so much potential to add outdoor patios and/or decks for summer relaxation. The paved driveway allows for ample parking and the 3-car garage provides plenty of storage for vehicles, toys and equipment. A short drive to the Eastern Trail, Scarborough Beaches, Maine Mall and Airport makes this a prime location for seasonal or year-round living in Maine.
Location
State ME
County Cumberland
Zoning Res 4
Rooms
Basement Interior, Full, Doghouse, Unfinished
Primary Bedroom Level Second
Bedroom 2 Second
Bedroom 3 Second
Living Room First
Dining Room First Dining Area
Kitchen First Pantry2
Interior
Heating Zoned, Hot Water, Baseboard
Cooling None
Flooring Wood, Composition
Fireplace No
Appliance Refrigerator, Microwave, Electric Range, Dishwasher
Laundry Laundry - 1st Floor, Main Level
Exterior
Parking Features 5 - 10 Spaces, Paved, On Site, Detached, Off Street
Garage Spaces 3.0
Utilities Available 1
View Y/N Yes
View Trees/Woods
Roof Type Fiberglass,Shingle
Street Surface Paved
Porch Patio, Porch
Garage Yes
Building
Lot Description Corner Lot, Level, Wooded, Intown, Near Golf Course, Near Public Beach, Near Shopping, Near Turnpike/Interstate, Near Town, Neighborhood, Shopping Mall, Suburban, Near Railroad
Foundation Block, Concrete Perimeter
Sewer Public Sewer
Water Public
Architectural Style New Englander
Structure Type Aluminum Siding,Wood Frame
Schools
School District Scarborough Public Schools
Others
Energy Description Oil
Read Less

GET MORE INFORMATION




