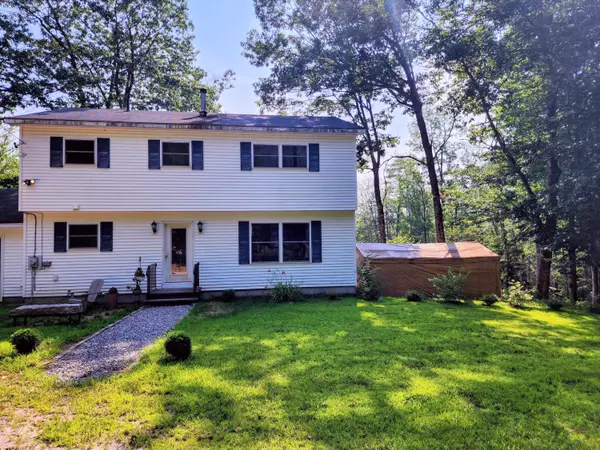Bought with Coldwell Banker Realty
For more information regarding the value of a property, please contact us for a free consultation.
493 Powhatan RD Otisfield, ME 04270
SOLD DATE : 09/15/2025Want to know what your home might be worth? Contact us for a FREE valuation!

Our team is ready to help you sell your home for the highest possible price ASAP
Key Details
Sold Price $377,000
Property Type Residential
Sub Type Single Family Residence
Listing Status Sold
Square Footage 2,700 sqft
MLS Listing ID 1632006
Sold Date 09/15/25
Style Colonial
Bedrooms 3
Full Baths 3
HOA Y/N No
Abv Grd Liv Area 2,000
Year Built 2005
Annual Tax Amount $3,955
Tax Year 2024
Lot Size 4.190 Acres
Acres 4.19
Property Sub-Type Single Family Residence
Source Maine Listings
Land Area 2700
Property Description
**OPEN HOUSE POST-PONED** NEW DATE: Saturday, August 9th from 10am to 12pm! This spacious 3-bedroom, 3-bathroom home offers comfort, flexibility, and room to grow—just 1.5 miles from a beautiful, resident-only beach.
Step inside to discover an inviting main floor featuring an open-concept living and dining area, a bright kitchen, and a bonus room perfect for a home office, guest room, or playroom. Upstairs, the primary suite offers ample closet space and a private bath, while two additional bedrooms provide plenty of room for family or guests.
Downstairs, the fully finished walk-out basement studio apartment includes its own kitchenette and bathroom.
Outdoors, enjoy summer days in the above-ground pool, and evenings entertaining or relaxing under the stars. The attached 2-car garage provides convenience and storage, while the large lot provides plenty of room for gardening, recreation, or simply soaking in the peace and privacy of nature.
Sellers are offering concessions for flooring.
Location
State ME
County Oxford
Zoning Rural
Rooms
Basement Interior, Walk-Out Access, Daylight, Finished, Full, Exterior Only
Primary Bedroom Level Second
Bedroom 2 Second
Bedroom 3 Second
Living Room First
Dining Room First
Kitchen First
Interior
Interior Features Walk-in Closets, Primary Bedroom w/Bath
Heating Hot Water
Cooling Window Unit(s)
Flooring Vinyl, Laminate, Carpet
Fireplace No
Laundry Laundry - 1st Floor, Main Level
Exterior
Parking Features 1 - 4 Spaces, Gravel, On Site, Inside Entrance, Off Street
Garage Spaces 2.0
Pool Above Ground
View Y/N No
Roof Type Shingle
Street Surface Paved
Garage Yes
Building
Lot Description Wooded, Near Public Beach, Rural
Sewer Septic Tank, Septic Design Available
Water Well, Private
Architectural Style Colonial
Structure Type Vinyl Siding,Wood Frame
Others
Energy Description Oil
Read Less

GET MORE INFORMATION




