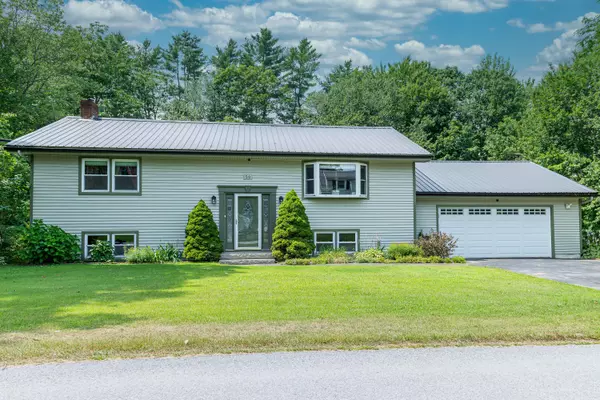Bought with Tim Dunham Realty
For more information regarding the value of a property, please contact us for a free consultation.
50 Constellation DR Auburn, ME 04210
SOLD DATE : 09/16/2025Want to know what your home might be worth? Contact us for a FREE valuation!

Our team is ready to help you sell your home for the highest possible price ASAP
Key Details
Sold Price $365,000
Property Type Residential
Sub Type Single Family Residence
Listing Status Sold
Square Footage 1,904 sqft
MLS Listing ID 1632930
Sold Date 09/16/25
Style Split Level
Bedrooms 2
Full Baths 1
HOA Y/N No
Abv Grd Liv Area 1,232
Year Built 1969
Annual Tax Amount $4,372
Tax Year 2024
Lot Size 0.800 Acres
Acres 0.8
Property Sub-Type Single Family Residence
Source Maine Listings
Land Area 1904
Property Description
Tucked away on a dead-end road, this well-maintained 2 bedroom, 1 bathroom home offers the perfect blend of comfort, privacy, and convenience. Set on a generous 0.8-acre lot, the property features mature landscaping, ample outdoor space, and a spacious back deck ideal for entertaining and unwinding. Inside, you'll find a bright and inviting layout filled with natural light, and a partially finished basement that is currently used as a home gym and additional bedroom. Car enthusiasts or hobbyists will appreciate the heated 2-car garage, while the shed with electrical hookup adds even more storage or workspace options. Located just minutes from town and with easy access to the Turnpike, this home is perfect for commuters seeking a quiet neighborhood without sacrificing convenience. A beautiful home in a desirable location—schedule your showing today!
Location
State ME
County Androscoggin
Zoning Residential
Rooms
Basement Interior, Bulkhead, Finished, Full
Master Bedroom First
Bedroom 2 First
Living Room First
Kitchen First
Interior
Interior Features Storage
Heating Hot Water
Cooling Wall Unit(s)
Flooring Tile, Carpet
Fireplaces Number 1
Fireplace Yes
Appliance Refrigerator, Microwave, Electric Range, Dishwasher
Laundry Washer Hookup
Exterior
Parking Features Heated, 1 - 4 Spaces, Paved
Garage Spaces 2.0
View Y/N No
Roof Type Metal
Street Surface Paved
Porch Deck
Garage Yes
Building
Lot Description Well Landscaped, Open, Level, Near Turnpike/Interstate, Neighborhood
Foundation Concrete Perimeter
Sewer Septic Tank, Private Sewer
Water Public
Architectural Style Split Level
Structure Type Vinyl Siding,Wood Frame
Others
Energy Description Propane, Oil
Read Less

GET MORE INFORMATION




