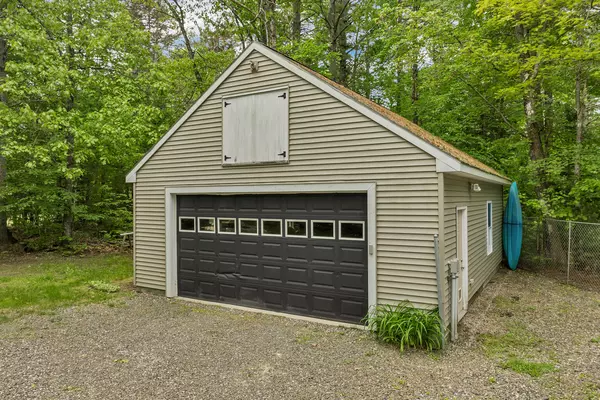Bought with Plowman Realty Group
For more information regarding the value of a property, please contact us for a free consultation.
37 Kennedy DR Waterboro, ME 04061
SOLD DATE : 09/16/2025Want to know what your home might be worth? Contact us for a FREE valuation!

Our team is ready to help you sell your home for the highest possible price ASAP
Key Details
Sold Price $322,500
Property Type Residential
Sub Type Single Family Residence
Listing Status Sold
Square Footage 816 sqft
MLS Listing ID 1625264
Sold Date 09/16/25
Style Ranch
Bedrooms 2
Full Baths 1
HOA Fees $132/mo
HOA Y/N Yes
Abv Grd Liv Area 816
Year Built 1997
Annual Tax Amount $2,449
Tax Year 2024
Lot Size 0.500 Acres
Acres 0.5
Property Sub-Type Single Family Residence
Source Maine Listings
Land Area 816
Property Description
Nestled in the serene Lake Arrowhead Community of Waterboro, Maine, 37 Kennedy Drive offers a tranquil retreat with access to a wealth of amenities. This cozy ranch-style home is situated on a spacious 0.5-acre lot, providing ample outdoor space for relaxation and recreation.
The home's interior features an eat-in kitchen, cathedral ceilings in the living room, and updated Andersen windows that allow natural light to fill the space. A metal roof adds to the home's durability and low maintenance. The oversized detached two-car garage is heated and offers additional storage space above, catering to various needs.
Residents of the Lake Arrowhead Community enjoy access to two clubhouses equipped with indoor and outdoor pools, fitness centers, and recreational rooms. The community also provides multiple private beaches, opportunities for boating, fishing, and kayaking on the 779-acre lake, and a range of social events that foster a close-knit neighborhood atmosphere.l
Located in a peaceful, wooded setting, 37 Kennedy Drive combines the comfort of a well-maintained home with the benefits of a vibrant lakeside community, making it an ideal choice for those seeking both relaxation and an active lifestyle.
Location
State ME
County York
Zoning Res
Rooms
Basement Not Applicable
Master Bedroom First
Bedroom 2 First
Living Room First
Kitchen First
Interior
Interior Features 1st Floor Bedroom, Shower
Heating Heat Pump
Cooling Heat Pump
Flooring Tile, Laminate
Fireplace No
Appliance Refrigerator, Microwave, Gas Range
Exterior
Exterior Feature Tennis Court(s)
Parking Features Gravel, Detached, Off Street
Garage Spaces 2.0
Pool In Ground
Community Features Clubhouse
View Y/N No
Roof Type Metal
Street Surface Gravel,Dirt
Porch Deck
Garage Yes
Building
Lot Description Level, Near Public Beach, Neighborhood, Rural
Foundation Concrete Perimeter, Slab
Sewer Private Sewer
Water Public
Architectural Style Ranch
Structure Type Vinyl Siding,Wood Frame
Others
HOA Fee Include 132.0
Energy Description Electric
Read Less

GET MORE INFORMATION




