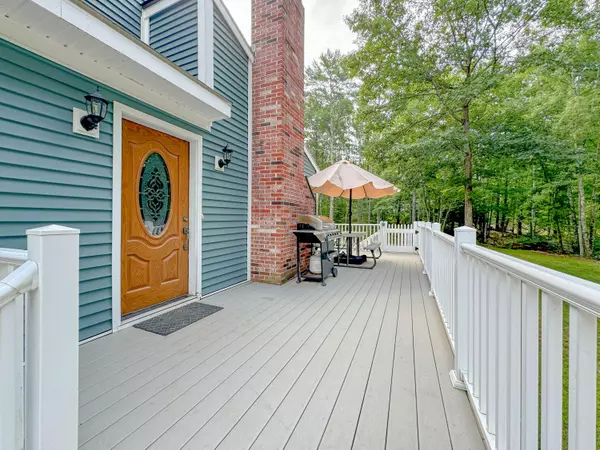Bought with The Maine Real Estate Experience
For more information regarding the value of a property, please contact us for a free consultation.
17 Hillside RD Waterboro, ME 04061
SOLD DATE : 09/17/2025Want to know what your home might be worth? Contact us for a FREE valuation!

Our team is ready to help you sell your home for the highest possible price ASAP
Key Details
Sold Price $410,000
Property Type Residential
Sub Type Single Family Residence
Listing Status Sold
Square Footage 1,818 sqft
MLS Listing ID 1631880
Sold Date 09/17/25
Style Contemporary
Bedrooms 3
Full Baths 2
HOA Fees $110/ann
HOA Y/N Yes
Abv Grd Liv Area 1,168
Year Built 1990
Annual Tax Amount $4,115
Tax Year 2025
Lot Size 0.500 Acres
Acres 0.5
Property Sub-Type Single Family Residence
Source Maine Listings
Land Area 1818
Property Description
Welcome to 17 Hillside Road!! THIS PROPERTY HAS SOMETHING FOR EVERYBODY!! Come Enjoy This Updated 3 Bedroom 2 Bathroom Contemporary Home with Short 30 Second Walk to Lake Arrowhead Beach and Close to all the Amenities. The Lake Arrowhead Community Members have access to 11 Different Beaches, Indoor/Outdoor Swimming Pools, Tennis and Basketball Courts, Multiple Playgrounds, Clubhouses with Gyms and Rentable Function Space and Much More! The Property Features Include a 1.5 Story 3 Bay Mechanics Garage with Re-enforced 6 Inch Concrete Slab (ready for a Lift), Low Maintenance Vinyl Siding with Composite Trim, Oversized Vinyl Rails and Composite Deck, Fenced-In Yard for Pets/Firepit Entertaining, Updated Kitchen and Bathrooms with Premium Cabinets and Flooring, Granite Counter tops, and a Yoodle Woodstove for Supplemental Heating! Close Access to ATV and Snowmobile Trails! Garage and Updates done in 2019!! Don't Miss out on this Fantastic Turn Key Property! Schedule a Showing today!
Location
State ME
County York
Zoning 47-LAC
Body of Water Lake Arrowhead
Rooms
Basement Interior, Walk-Out Access, Daylight, Finished, Full
Primary Bedroom Level Second
Bedroom 2 First
Bedroom 3 First
Living Room First
Kitchen First Eat-in Kitchen
Interior
Interior Features Other, Primary Bedroom w/Bath
Heating Wood Stove, Forced Air
Cooling None
Flooring Wood, Tile, Laminate
Fireplaces Number 1
Fireplace Yes
Appliance Washer, Refrigerator, Microwave, Electric Range, Dryer, Dishwasher
Exterior
Exterior Feature Tennis Court(s)
Parking Features Storage Above, Heated, 5 - 10 Spaces, Paved, Detached
Garage Spaces 3.0
Fence Fenced
Pool In Ground
Community Features Clubhouse
View Y/N Yes
View Trees/Woods
Roof Type Shingle
Street Surface Gravel
Porch Deck
Garage Yes
Building
Lot Description Well Landscaped, Rolling/Sloping, Open, Neighborhood
Foundation Concrete Perimeter
Sewer Private Sewer
Water Private
Architectural Style Contemporary
Structure Type Vinyl Siding,Wood Frame
Others
HOA Fee Include 1320.0
Energy Description Propane, Wood, Oil
Read Less

GET MORE INFORMATION




