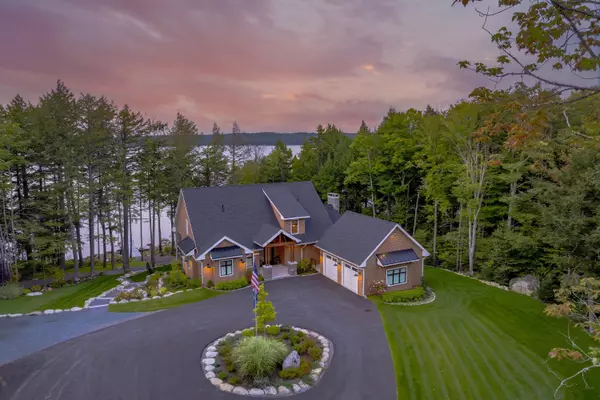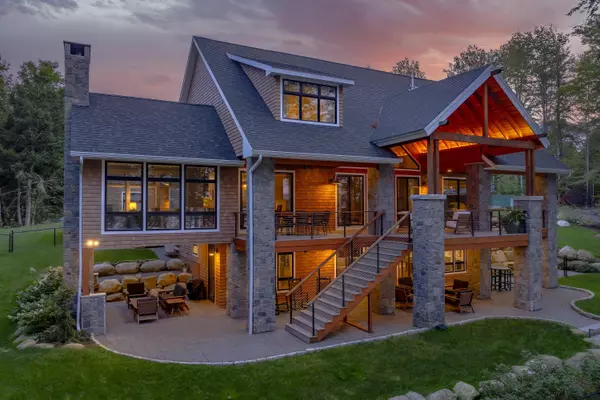Bought with Realty of Maine
For more information regarding the value of a property, please contact us for a free consultation.
223 Nevells WAY Ellsworth, ME 04605
SOLD DATE : 09/17/2025Want to know what your home might be worth? Contact us for a FREE valuation!

Our team is ready to help you sell your home for the highest possible price ASAP
Key Details
Sold Price $2,600,000
Property Type Residential
Sub Type Single Family Residence
Listing Status Sold
Square Footage 4,275 sqft
Subdivision Nevells Shore Lot Owners Association
MLS Listing ID 1604575
Sold Date 09/17/25
Style Other,Contemporary
Bedrooms 4
Full Baths 4
Half Baths 1
HOA Fees $104/ann
HOA Y/N Yes
Abv Grd Liv Area 2,940
Year Built 2022
Annual Tax Amount $17,700
Tax Year 2024
Lot Size 1.830 Acres
Acres 1.83
Property Sub-Type Single Family Residence
Source Maine Listings
Land Area 4275
Property Description
Exquisite Turnkey Lakefront Retreat with Luxury Amenities on Green Lake. Discover the epitome of lakefront luxury in this newly constructed, three-level home on the tranquil shores of Green Lake, just 7.5 miles from Ellsworth and a short 45-minute drive to the breathtaking Acadia National Park. Nestled on a meticulously landscaped 1.83-acre lot, this 4,275 sq. ft. home offers unparalleled beauty, comfort, and convenience—and comes turnkey and fully furnished with exceptionally well-thought-out décor. From the moment you arrive, you'll be captivated by the large, fully irrigated, manicured yard surrounded by vibrant flower gardens. The outdoor spaces are a haven of relaxation, featuring a stunning stone patio at lake level and a beautiful porch and outdoor seating area on the main level, all offering fabulous views of the serene waterfront. The home's striking stone columns and outdoor fireplace set the stage for peaceful lakeside evenings. The main level boasts cathedral ceilings, a great room with an open floor plan, and a chef's kitchen equipped with top-tier appliances and a walk-in pantry. Just off the great room, the sunporch with its own fireplace is perfect for cozying up year-round. The luxurious master suite on the main living level offers an incredible en-suite bathroom and an adjacent laundry room for added convenience. Upstairs, two generously sized bedrooms are ensuite, providing comfort and privacy for guests. The fully finished basement offers an additional living area complete with a bar, entertainment space, a bedroom, and a separate bath—perfect for hosting guests or enjoying family gatherings. The property includes all you need for enjoying lake life to the fullest: a pontoon boat and dock, jet ski with lift, inflatable boat with motor, and a John Deere Gator for easy access around the property. Additional features include a heated three-car detached garage and workshop, ideal for hobbyists or additional storage, along with an RV hookup
Location
State ME
County Hancock
Zoning residential
Body of Water Green Lake
Rooms
Basement Interior, Walk-Out Access, Finished, Full
Primary Bedroom Level First
Bedroom 2 Second
Bedroom 3 Second
Bedroom 4 Basement
Living Room First
Kitchen First
Family Room First
Interior
Interior Features Walk-in Closets, 1st Floor Bedroom, 1st Floor Primary Bedroom w/Bath, Other, Pantry, Shower, Storage, Primary Bedroom w/Bath
Heating Radiant, Heat Pump
Cooling Heat Pump
Flooring Wood, Tile, Carpet
Fireplaces Number 3
Equipment Internet Access Available, Generator
Fireplace Yes
Appliance Other, Washer, Wall Oven, Refrigerator, Microwave, Gas Range, Dryer, Disposal, Dishwasher
Laundry Laundry - 1st Floor, Main Level
Exterior
Exterior Feature Animal Containment System
Parking Features Storage Above, Heated, Auto Door Opener, 5 - 10 Spaces, Paved, On Site, Detached, Inside Entrance
Garage Spaces 5.0
Fence Fenced
View Y/N Yes
View Scenic, Trees/Woods
Roof Type Fiberglass,Metal,Shingle
Street Surface Gravel,Dirt
Accessibility Level Entry
Porch Deck, Glass Enclosed, Porch
Road Frontage Private Road
Garage Yes
Building
Lot Description Well Landscaped, Rolling/Sloping, Wooded, Rural, Irrigation System
Foundation Concrete Perimeter
Sewer Septic Tank, Private Sewer
Water Well, Private
Architectural Style Other, Contemporary
Structure Type Vinyl Siding,Shingle Siding,Wood Frame
New Construction Yes
Schools
School District Ellsworth Public Schools
Others
HOA Fee Include 1250.0
Restrictions Yes
Security Features Sprinkler,Fire System,Security System
Energy Description Propane, Wood, Electric
Read Less

GET MORE INFORMATION




