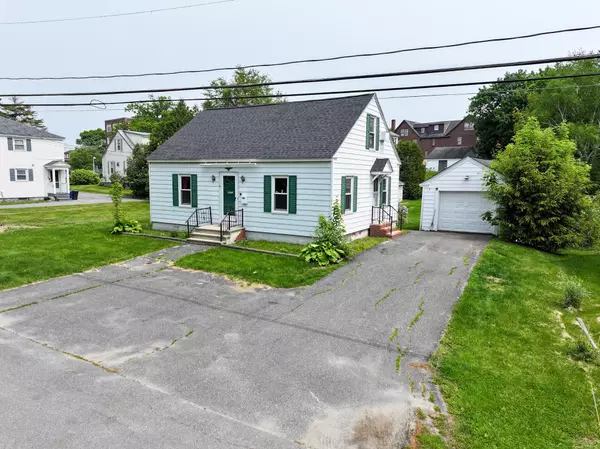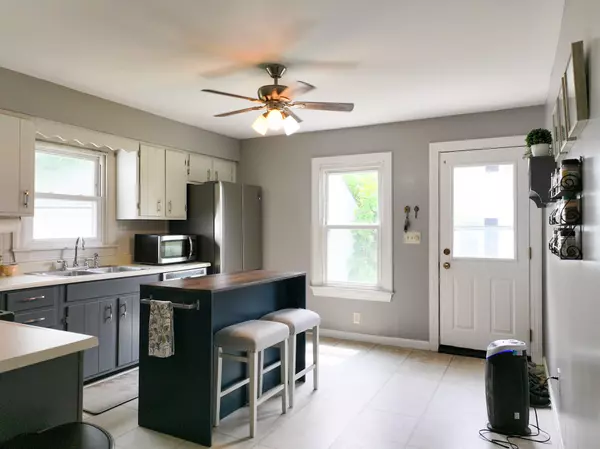Bought with Century 21 Nason Realty
For more information regarding the value of a property, please contact us for a free consultation.
47 Central AVE Waterville, ME 04901
SOLD DATE : 09/18/2025Want to know what your home might be worth? Contact us for a FREE valuation!

Our team is ready to help you sell your home for the highest possible price ASAP
Key Details
Sold Price $250,000
Property Type Residential
Sub Type Single Family Residence
Listing Status Sold
Square Footage 1,506 sqft
MLS Listing ID 1625791
Sold Date 09/18/25
Style Cape Cod
Bedrooms 3
Full Baths 1
Half Baths 1
HOA Y/N No
Abv Grd Liv Area 1,506
Year Built 1950
Annual Tax Amount $3,586
Tax Year 2024
Lot Size 8,276 Sqft
Acres 0.19
Property Sub-Type Single Family Residence
Source Maine Listings
Land Area 1506
Property Description
Charming Cape -This updated 3-bedroom, 1.5-bathroom Cape offers flexible single-level living with thoughtful updates throughout. The main floor features a spacious living room, dining room, and an oversized primary bedroom with multiple closets, a full bath, and access to a rear deck overlooking a generous backyard. All rooms have been freshly painted and feature new light fixtures for a bright, welcoming feel. Upstairs, two additional bedrooms offer versatility—perfect for guest accommodations or home office spaces. Conveniently located just minutes from downtown Waterville and area amenities. A move-in ready home with great potential—don't miss your chance!
Location
State ME
County Kennebec
Zoning RB
Rooms
Basement Interior, Full, Unfinished
Primary Bedroom Level First
Bedroom 2 Second
Bedroom 3 Second
Living Room First
Dining Room First
Kitchen First
Interior
Interior Features Walk-in Closets, 1st Floor Primary Bedroom w/Bath
Heating Pellet Stove, Forced Air, Baseboard
Cooling None
Flooring Laminate, Carpet
Equipment Internet Access Available
Fireplace No
Appliance Refrigerator, Electric Range, Dishwasher
Laundry Laundry - 1st Floor, Main Level
Exterior
Parking Features 1 - 4 Spaces, Paved, Detached, Off Street
Garage Spaces 1.0
View Y/N No
Roof Type Pitched,Shingle
Street Surface Paved
Porch Deck
Garage Yes
Building
Lot Description Open, Level, Intown, Near Shopping, Near Town, Neighborhood
Foundation Concrete Perimeter
Sewer Public Sewer
Water Public
Architectural Style Cape Cod
Structure Type Aluminum Siding,Wood Frame
Others
Restrictions Unknown
Energy Description Pellets, Oil, Electric
Read Less

GET MORE INFORMATION




