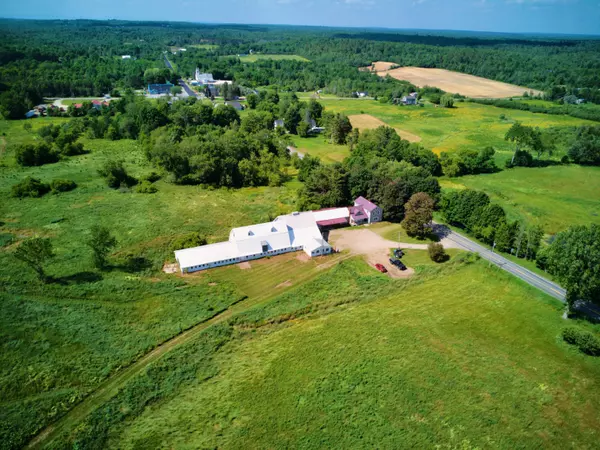Bought with ERA Dawson-Bradford Co.
For more information regarding the value of a property, please contact us for a free consultation.
394 Main RD Bradford, ME 04410
SOLD DATE : 09/19/2025Want to know what your home might be worth? Contact us for a FREE valuation!

Our team is ready to help you sell your home for the highest possible price ASAP
Key Details
Sold Price $306,000
Property Type Residential
Sub Type Single Family Residence
Listing Status Sold
Square Footage 2,785 sqft
MLS Listing ID 1628243
Sold Date 09/19/25
Style Farmhouse
Bedrooms 4
Full Baths 2
HOA Y/N No
Abv Grd Liv Area 2,785
Year Built 1879
Annual Tax Amount $3,200
Tax Year 2024
Lot Size 19.570 Acres
Acres 19.57
Property Sub-Type Single Family Residence
Source Maine Listings
Land Area 2785
Property Description
Don't miss the opportunity to own this charming, classic, spacious farm! What was once an active working dairy farm, is ready for its new family. With 4 bedrooms and 2 full bathrooms, there is plenty of room for everyone! A short drive to both Boyd Lake an Pushaw Lake. A lot of updates have happened over the past several years including: 3 bay garage conversion into a large recreational space, new breaker boxes, remodeled upstairs bathroom, remodeled master bedroom, new water softener, as well as a personal workshop being added to the existing space between barn and home. Plenty of room for all of the animals with multiple box stalls and 19.57 acres to roam on. take notice of the second barn that was converted into an indoor horse-riding arena- but most recently has been used for equipment storage. 2 ponds accompany the luscious open fields that have been hayed in the past for livestock consumption. Direct access to the ITS trail system, as well as being within walking distance to the local grocery store. This farm has so many wonderful traits, and potential, set up your showing today!
Location
State ME
County Penobscot
Zoning residential
Rooms
Basement Interior, Bulkhead, Dirt Floor
Master Bedroom First
Bedroom 2 Second
Bedroom 3 Second
Bedroom 4 Second
Living Room First
Dining Room First
Kitchen First
Interior
Interior Features Bathtub, Shower
Heating Forced Air
Cooling Window Unit(s)
Flooring Vinyl, Tile, Laminate, Carpet
Fireplaces Number 1
Fireplace Yes
Appliance Washer, Refrigerator, Dryer, Dishwasher, Cooktop
Laundry Laundry - 1st Floor, Main Level
Exterior
Parking Features 5 - 10 Spaces, Gravel, On Site
Fence Fenced
Utilities Available 1
View Y/N Yes
View Fields, Scenic
Roof Type Metal
Street Surface Paved
Porch Porch
Garage No
Building
Lot Description Pasture/Field, Open, Agricultural, Harvestable Crops, Farm, Rural
Sewer Septic Tank
Water Well, Private
Architectural Style Farmhouse
Structure Type Vinyl Siding,Wood Frame
Others
Restrictions Unknown
Energy Description Pellets, Oil
Read Less

GET MORE INFORMATION




