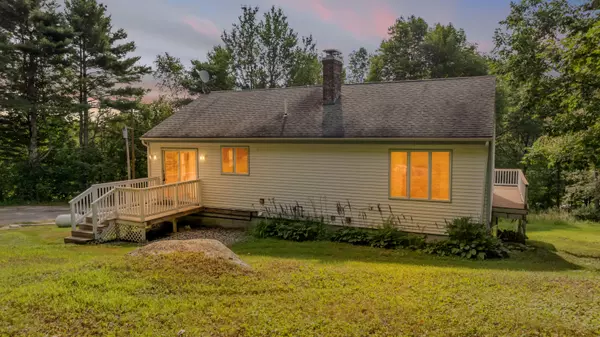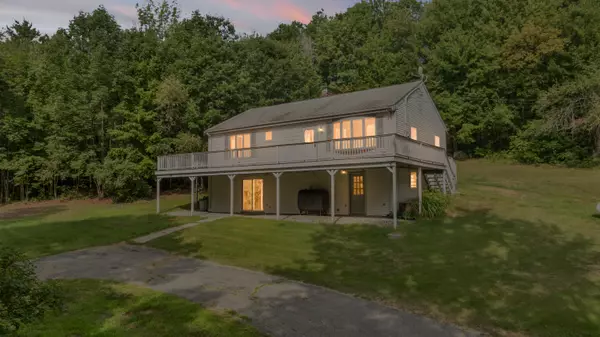Bought with Keller Williams Realty
For more information regarding the value of a property, please contact us for a free consultation.
500 Stone RD Newfield, ME 04095
SOLD DATE : 09/19/2025Want to know what your home might be worth? Contact us for a FREE valuation!

Our team is ready to help you sell your home for the highest possible price ASAP
Key Details
Sold Price $450,000
Property Type Residential
Sub Type Single Family Residence
Listing Status Sold
Square Footage 1,942 sqft
MLS Listing ID 1632540
Sold Date 09/19/25
Style Raised Ranch
Bedrooms 4
Full Baths 3
HOA Y/N No
Abv Grd Liv Area 1,092
Year Built 1995
Annual Tax Amount $2,989
Tax Year 2024
Lot Size 3.000 Acres
Acres 3.0
Property Sub-Type Single Family Residence
Source Maine Listings
Land Area 1942
Property Description
Country living at its best. This 4 bedroom 3 bath raised ranch offers a large (36x42 Two story) 3 car garage, a nice yard, central AC and central heat, wrap around deck area and many other features. With two kitchens, this home would be perfect for that accessory dwelling unit you are looking for. Let someone help pay the mortgage or have a family member close by for piece of mind. The garage is equipped with a car lift for the hobbyist or even the stay home mechanic. It also has a large storage area above the workshop for seasonal items or a man cave. Paved driveway for easy winter cleanup and privacy with a nicely wooded lot. Come see all this home has for options. Open house on August 2 from 10 to 11:30 am
Location
State ME
County York
Zoning Rural
Rooms
Basement Interior, Walk-Out Access, Finished, Full
Master Bedroom First
Bedroom 2 First
Bedroom 3 Basement
Bedroom 4 Basement
Living Room First
Kitchen Basement
Interior
Interior Features In-Law Apartment, 1st Floor Primary Bedroom w/Bath, Bathtub
Heating Pellet Stove, Hot Water, Baseboard
Cooling Central Air
Flooring Laminate, Carpet
Equipment Internet Access Available
Fireplace No
Appliance Washer, Refrigerator, Microwave, Gas Range, Electric Range, Dryer, Dishwasher
Laundry Laundry - 1st Floor, Upper Level, Main Level
Exterior
Parking Features Heated, 5 - 10 Spaces, Paved, Detached
Garage Spaces 3.0
Utilities Available 1
View Y/N Yes
View Trees/Woods
Roof Type Shingle
Street Surface Paved
Porch Deck
Garage Yes
Building
Lot Description Well Landscaped, Rolling/Sloping, Wooded, Rural, Subdivided
Foundation Concrete Perimeter
Sewer Septic Tank, Private Sewer
Water Well, Private
Architectural Style Raised Ranch
Structure Type Vinyl Siding,Wood Frame
Others
Restrictions Unknown
Energy Description Pellets, Propane
Read Less

GET MORE INFORMATION




