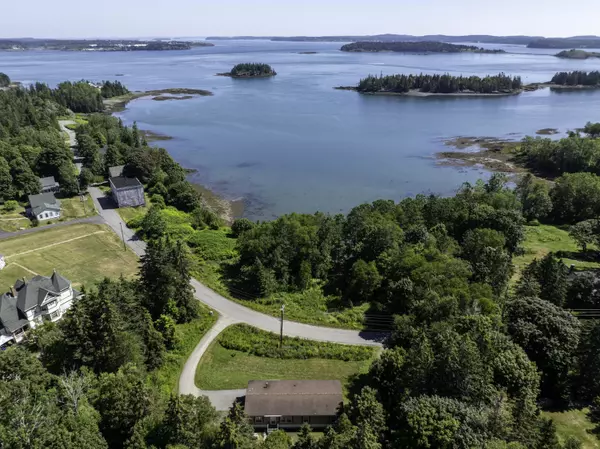Bought with Due East Real Estate
For more information regarding the value of a property, please contact us for a free consultation.
498 N Lubec RD Lubec, ME 04652
SOLD DATE : 09/19/2025Want to know what your home might be worth? Contact us for a FREE valuation!

Our team is ready to help you sell your home for the highest possible price ASAP
Key Details
Sold Price $265,500
Property Type Residential
Sub Type Single Family Residence
Listing Status Sold
Square Footage 1,456 sqft
MLS Listing ID 1631773
Sold Date 09/19/25
Style Ranch
Bedrooms 4
Full Baths 2
HOA Y/N No
Abv Grd Liv Area 1,456
Year Built 2005
Annual Tax Amount $1,301
Tax Year 2024
Lot Size 2.610 Acres
Acres 2.61
Property Sub-Type Single Family Residence
Source Maine Listings
Land Area 1456
Property Description
Beach included! Immerse yourself in the breathtaking views of Johnson Bay from this charming 4-bedroom, 2-bath home that offers a perfect blend of comfort and functionality! This spacious retreat features a delightful bonus family room, ideal for relaxation and gatherings. Embrace the beauty of single-level living, where convenience meets style. Step outside on over 2 acres to discover .44 acres of pristine waterfront just across the street, inviting you to embark on tranquil strolls while observing the vibrant marine life that inhabits the bay. Spend hours captivated by playful seals, graceful sea birds, and the soothing sounds of the waves. Located in the picturesque town of Lubec, Maine, this area is a haven for birdwatchers, particularly those intrigued by the stunning variety of seabirds that grace the skies. Surrounded by lush nature and picturesque landscapes, this home is your gateway to the serenity and splendor of coastal living!
Location
State ME
County Washington
Zoning Res
Body of Water Johnsons Bay
Rooms
Basement Not Applicable
Master Bedroom First 12.0X12.0
Bedroom 2 First 10.0X10.0
Bedroom 3 First 10.0X10.0
Bedroom 4 First 10.0X10.0
Living Room First 15.0X12.0
Kitchen First 9.0X8.0
Family Room First
Interior
Interior Features 1st Floor Bedroom, Bathtub, One-Floor Living, Shower, Primary Bedroom w/Bath
Heating Heat Pump, Forced Air
Cooling Heat Pump
Flooring Vinyl
Equipment Generator
Fireplace No
Appliance Washer, Refrigerator, Microwave, Gas Range, Dryer
Laundry Laundry - 1st Floor, Main Level
Exterior
Parking Features 1 - 4 Spaces, 5 - 10 Spaces, Gravel, Paved
Utilities Available 1
View Y/N No
Roof Type Shingle
Street Surface Paved
Porch Porch
Garage No
Building
Lot Description Well Landscaped, Open, Near Town, Rural
Foundation Slab
Sewer Private Sewer
Water Public
Architectural Style Ranch
Structure Type Vinyl Siding,Wood Frame
Others
Energy Description Oil, Electric
Read Less

GET MORE INFORMATION




