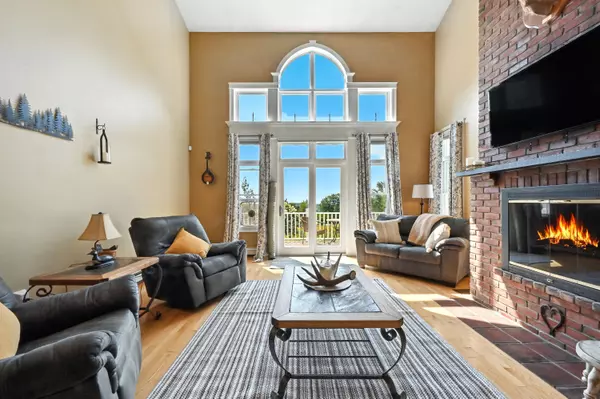Bought with Integrity Homes Real Estate Group, PC
For more information regarding the value of a property, please contact us for a free consultation.
115 Jackass Annie RD Minot, ME 04258
SOLD DATE : 09/19/2025Want to know what your home might be worth? Contact us for a FREE valuation!

Our team is ready to help you sell your home for the highest possible price ASAP
Key Details
Sold Price $720,000
Property Type Residential
Sub Type Single Family Residence
Listing Status Sold
Square Footage 2,240 sqft
MLS Listing ID 1634201
Sold Date 09/19/25
Style Other,Contemporary
Bedrooms 3
Full Baths 2
Half Baths 1
HOA Y/N No
Abv Grd Liv Area 1,740
Year Built 1999
Annual Tax Amount $7,180
Tax Year 2024
Lot Size 8.200 Acres
Acres 8.2
Property Sub-Type Single Family Residence
Source Maine Listings
Land Area 2240
Property Description
Welcome to 115 Jackass Annie Rd, set on 8+ acres of beautifully landscaped fields with sweeping views of Minot's rolling hills. This stunning contemporary home blends luxury, comfort, and thoughtful updates throughout. The first-floor primary suite offers a walk-in closet and spa-like bath with dual vanities, custom tile shower, and jetted soaking tub. The updated eat-in kitchen features painted cabinetry with new hardware, granite counters, new range with convection/air-fry, GE microwave, hidden mini-bar with refrigerator, and new sliding doors opening to the living room with vaulted ceilings and a two-way gas fireplace. Hardwood floors lead to the formal dining room with fresh paint and new lighting. A mudroom, laundry, and pantry connect to the oversized 2-car garage. Upstairs are two bedrooms, a full bath, and a spacious family room with built-ins, wet bar, and new refrigerator/freezer, plus ample eave storage. The daylight basement includes a gym with sauna, office/bedroom, and space for a future bath or media room. Recent updates include fresh interior/exterior paint, new sliding doors, glass-front wood stove, updated propane heating system (2025), ceramic logs in the gas fireplace, and high-end plank flooring in the guest bath. Outside, enjoy the sunny deck, screened gazebo, and 12x23 shed. Whole-house on-demand generator, new roof, and plenty of wood storage complete the package. All in a sought-after neighborhood just 15 minutes to Auburn shopping and dining—move right in and start making memories!
Location
State ME
County Androscoggin
Zoning 2
Rooms
Family Room Built-Ins
Basement Interior, Walk-Out Access, Daylight, Finished, Full, Unfinished
Primary Bedroom Level First
Master Bedroom Second
Bedroom 2 Second
Living Room First
Dining Room First Formal, Dining Area
Kitchen First Island, Gas Fireplace7, Pantry2, Eat-in Kitchen
Family Room Second
Interior
Interior Features Walk-in Closets, 1st Floor Bedroom, 1st Floor Primary Bedroom w/Bath, Bathtub, Pantry, Shower, Storage, Primary Bedroom w/Bath
Heating Zoned, Radiant, Hot Water, Baseboard
Cooling Heat Pump
Flooring Wood, Tile, Carpet
Fireplaces Number 1
Equipment Water Radon Mitigation System, Generator, Air Radon Mitigation System
Fireplace Yes
Appliance Washer, Refrigerator, Gas Range, Dryer, Dishwasher
Laundry Laundry - 1st Floor, Main Level
Exterior
Parking Features 5 - 10 Spaces, Paved, Inside Entrance
Garage Spaces 2.0
View Y/N Yes
View Fields, Scenic, Trees/Woods
Roof Type Shingle
Street Surface Paved
Porch Deck, Screened
Garage Yes
Building
Lot Description Well Landscaped, Pasture/Field, Open, Level, Near Golf Course, Neighborhood, Rural
Foundation Concrete Perimeter
Sewer Septic Tank
Water Well, Private
Architectural Style Other, Contemporary
Structure Type Fiber Cement,Clapboard,Wood Frame
Others
Security Features Security System
Energy Description Oil
Read Less

GET MORE INFORMATION




