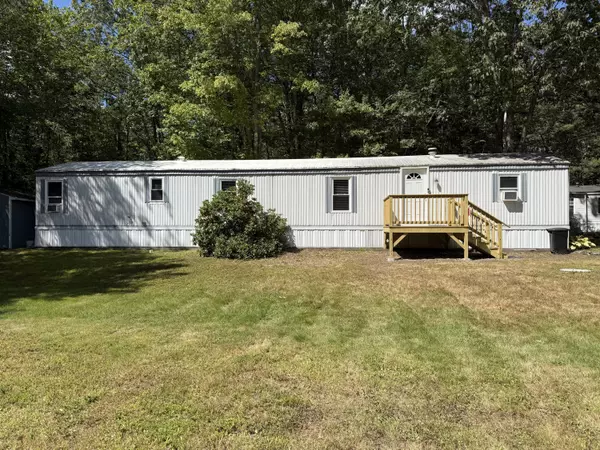Bought with Keller Williams Coastal and Lakes & Mountains Realty
For more information regarding the value of a property, please contact us for a free consultation.
2196 Sanford RD #46 Wells, ME 04090
SOLD DATE : 09/23/2025Want to know what your home might be worth? Contact us for a FREE valuation!

Our team is ready to help you sell your home for the highest possible price ASAP
Key Details
Sold Price $145,000
Property Type Residential
Sub Type Mobile Home
Listing Status Sold
Square Footage 952 sqft
MLS Listing ID 1636521
Sold Date 09/23/25
Style Ranch
Bedrooms 2
Full Baths 1
HOA Fees $412/mo
HOA Y/N Yes
Abv Grd Liv Area 952
Year Built 1993
Annual Tax Amount $448
Tax Year 2024
Property Sub-Type Mobile Home
Source Maine Listings
Land Area 952
Property Description
Welcome to High Pine Park! This charming two-bedroom, one-bath home offers privacy, comfort, and unbeatable value. Located just minutes from the beautiful beaches of Wells and all the local attractions, it's the perfect spot for year-round living or a seasonal retreat.
This home is located at the back of the park, where you can enjoy the open space that will remain undeveloped—ideal for quiet mornings or relaxing evenings on your new front porch. Step inside to the open concept living space perfect for entertaining. Upon entering the home, you're immediately greeted by the spacious living room that offers comfort and opens up to the kitchen.
The kitchen features a breakfast bar, ideal for a quick bite or your morning coffee. Just steps away, a dedicated dining area offers space for sit-down meals, making this layout perfect for both casual and formal dining. Each bedroom is positioned at opposite ends of the home for added privacy and features large closets for ample storage.
Recent upgrades include new flooring throughout, a remodeled bathroom, a new furnace, and a new water heater.
Whether you're looking for your first home or searching for a seasonal retreat, this well-maintained home in High Pine Park has it all!
Location
State ME
County York
Zoning Res
Rooms
Basement None, Not Applicable
Master Bedroom First
Bedroom 2 First
Living Room First
Kitchen First
Interior
Interior Features Bathtub
Heating Forced Air
Cooling None
Flooring Laminate
Fireplace No
Appliance Washer, Refrigerator, Dryer, Dishwasher, Cooktop
Laundry Laundry - 1st Floor, Main Level
Exterior
Parking Features 1 - 4 Spaces, Gravel
View Y/N No
Roof Type Metal
Street Surface Dirt
Porch Deck
Garage No
Building
Lot Description Open, Corner Lot, Near Turnpike/Interstate
Foundation Slab
Sewer Private Sewer
Water Private
Architectural Style Ranch
Structure Type Aluminum Siding,Mobile
Others
HOA Fee Include 412.0
Energy Description Oil
Read Less

GET MORE INFORMATION




