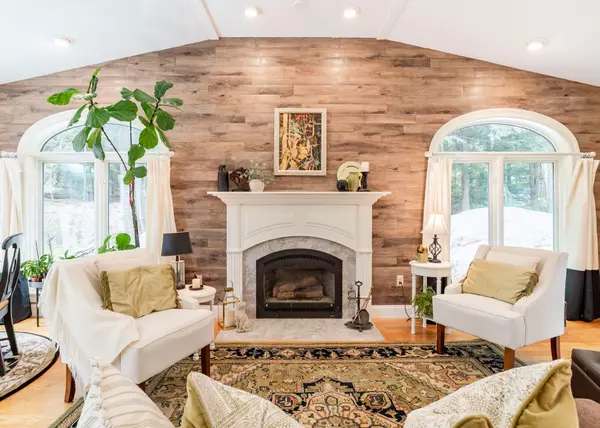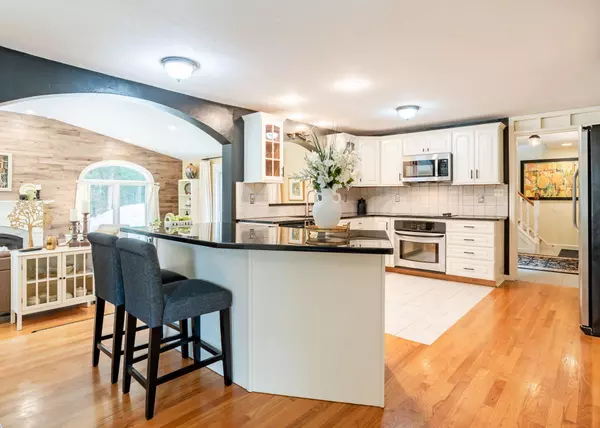Bought with Century 21 First Choice Realty
For more information regarding the value of a property, please contact us for a free consultation.
11 Twin Springs DR Standish, ME 04084
SOLD DATE : 09/24/2025Want to know what your home might be worth? Contact us for a FREE valuation!

Our team is ready to help you sell your home for the highest possible price ASAP
Key Details
Sold Price $610,000
Property Type Residential
Sub Type Single Family Residence
Listing Status Sold
Square Footage 2,621 sqft
MLS Listing ID 1630545
Sold Date 09/24/25
Style Cape Cod
Bedrooms 3
Full Baths 1
Half Baths 1
HOA Y/N No
Abv Grd Liv Area 2,621
Year Built 1989
Annual Tax Amount $5,762
Tax Year 2024
Lot Size 2.500 Acres
Acres 2.5
Property Sub-Type Single Family Residence
Source Maine Listings
Land Area 2621
Property Description
Welcome to 11 Twin Springs Drive—where privacy, style, and convenience meet. Nestled in a peaceful, rural neighborhood, this beautifully maintained 3-bedroom, 1.5-bath home offers the best of both worlds: a private, nature-filled setting just 5 minutes from everything in North Windham, including shopping, dining, beaches, and more. You're also just around the corner from Sebago Lake and only 30 minutes to Portland.
Inside, the home features a stunning living room with vaulted ceilings and a fireplace, an open-concept kitchen with granite countertops and built-ins, and wood and tile flooring throughout much of the home. The layout is ideal for entertaining, with the kitchen flowing into a spacious family room. A first-floor room offers flexibility as a guest bedroom, office, or den. Upstairs, a large finished space over the garage provides endless potential for a playroom, studio, or additional living area.
Enjoy the professionally landscaped yard with perennial gardens, relax on the front or side deck, and take advantage of the attached two-car garage and whole-home generator (needs to be hooked up).
This is Maine living at its finest—private, scenic, and incredibly convenient. Schedule your showing today!
Location
State ME
County Cumberland
Zoning Rural Residential
Rooms
Basement Interior, Full, Unfinished
Master Bedroom Second
Bedroom 2 Second
Bedroom 3 Second
Living Room First
Kitchen First
Family Room First
Interior
Heating Hot Water, Heat Pump, Direct Vent Heater, Baseboard
Cooling Heat Pump
Flooring Wood, Tile, Laminate
Fireplaces Number 1
Fireplace Yes
Appliance Refrigerator, Microwave, Dishwasher, Cooktop
Exterior
Parking Features Auto Door Opener, 5 - 10 Spaces, Paved, Inside Entrance
Garage Spaces 2.0
View Y/N Yes
View Trees/Woods
Roof Type Shingle
Street Surface Paved
Porch Deck, Porch
Garage Yes
Building
Lot Description Well Landscaped, Cul-De-Sac, Wooded, Near Public Beach, Near Shopping, Near Town, Neighborhood
Foundation Concrete Perimeter
Sewer Septic Tank, Septic Design Available
Water Well, Private
Architectural Style Cape Cod
Structure Type Vinyl Siding,Wood Frame
Others
Energy Description Propane, K-1Kerosene, Electric, Gas Bottled
Read Less

GET MORE INFORMATION




