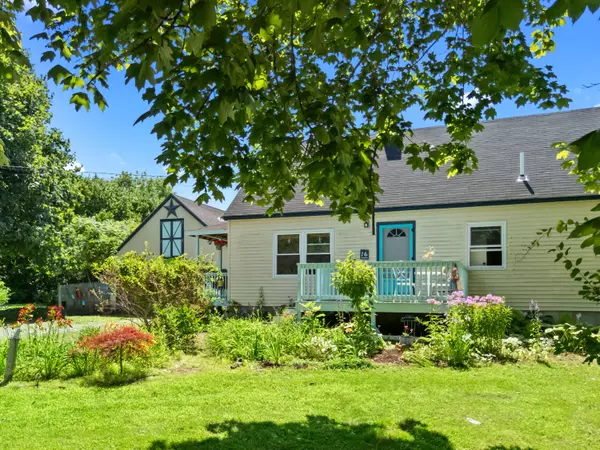Bought with City + Harbor Real Estate
For more information regarding the value of a property, please contact us for a free consultation.
16 Lake AVE Rockland, ME 04841
SOLD DATE : 09/24/2025Want to know what your home might be worth? Contact us for a FREE valuation!

Our team is ready to help you sell your home for the highest possible price ASAP
Key Details
Sold Price $330,000
Property Type Residential
Sub Type Single Family Residence
Listing Status Sold
Square Footage 1,769 sqft
MLS Listing ID 1631376
Sold Date 09/24/25
Style Cape Cod,Cottage,Farmhouse
Bedrooms 3
Full Baths 2
HOA Y/N No
Abv Grd Liv Area 1,769
Year Built 1985
Annual Tax Amount $4,901
Tax Year 2024
Lot Size 1.200 Acres
Acres 1.2
Property Sub-Type Single Family Residence
Source Maine Listings
Land Area 1769
Property Description
There are still places in Rockland that feel quietly removed—wooded, tucked-in, peaceful—but just minutes from everything. 16 Lake Avenue is one of those rare spots. Set on 1.2 acres and owned by the same family for generations, this classic New England-style cape is surrounded by lush lawns, mature trees, and vibrant perennial gardens. A raspberry grove—once the heart of a well-loved roadside farm stand—still produces abundantly throughout the season.Inside, the home is bright, warm, and welcoming, with 3+ bedrooms, 2 full bathrooms, and an easy, open flow. A cozy covered porch, two sunny decks, and a spacious three-car garage with loft space add versatility and charm. Whether you're wandering amongst the blooms or stargazing from the back deck, this is a place with space to breathe and room to grow. Bottom line—this house has soul.Chickawaukie Pond is less than a mile away, and Rockland's beaches, public access points, and state parks are all within a short 10-15 minute drive.
Location
State ME
County Knox
Zoning Res B
Rooms
Basement Interior, Bulkhead, Full, Sump Pump
Master Bedroom First
Bedroom 2 First
Bedroom 3 Second
Living Room First
Kitchen First Pantry2, Eat-in Kitchen
Interior
Interior Features 1st Floor Bedroom, 1st Floor Primary Bedroom w/Bath, Bathtub, One-Floor Living, Storage, Primary Bedroom w/Bath
Heating Hot Water, Baseboard
Cooling None
Flooring Wood, Tile, Carpet
Fireplace No
Appliance Refrigerator, Electric Range, Dishwasher
Exterior
Parking Features Storage Above, 5 - 10 Spaces, Gravel, On Site, Off Street
Garage Spaces 2.0
View Y/N No
Roof Type Shingle
Street Surface Paved
Porch Deck, Porch
Garage Yes
Building
Lot Description Well Landscaped, Pasture/Field, Open, Level, Wooded, Intown, Near Golf Course, Near Public Beach, Near Shopping, Near Town
Foundation Concrete Perimeter
Sewer Private Sewer
Water Public
Architectural Style Cape Cod, Cottage, Farmhouse
Structure Type Wood Siding,Vinyl Siding,Vertical Siding,Clapboard,Wood Frame
Schools
School District Rsu 13
Others
Restrictions Unknown
Ownership Warranty Deed
Energy Description Oil
Read Less

GET MORE INFORMATION




