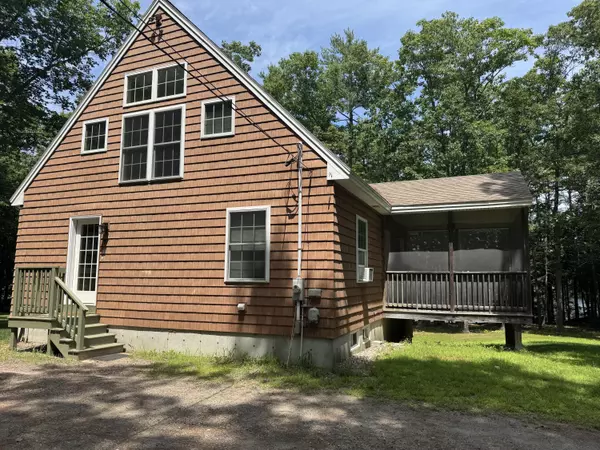Bought with Tim Dunham Realty
For more information regarding the value of a property, please contact us for a free consultation.
27 Crescent DR Waterboro, ME 04061
SOLD DATE : 09/26/2025Want to know what your home might be worth? Contact us for a FREE valuation!

Our team is ready to help you sell your home for the highest possible price ASAP
Key Details
Sold Price $650,000
Property Type Residential
Sub Type Single Family Residence
Listing Status Sold
Square Footage 1,552 sqft
Subdivision Lake Arrowhead Community
MLS Listing ID 1632182
Sold Date 09/26/25
Style Cape Cod,Contemporary
Bedrooms 2
Full Baths 2
HOA Fees $105/ann
HOA Y/N Yes
Abv Grd Liv Area 952
Year Built 2010
Annual Tax Amount $5,118
Tax Year 2026
Lot Size 1.160 Acres
Acres 1.16
Property Sub-Type Single Family Residence
Source Maine Listings
Land Area 1552
Property Description
Welcome to Pine Hill Cottage! Don't bypass this beautiful contemporary overlooking Lake Arrowhead. Sitting on a double lot with windows galore facing the main lake is 27 Crescent Drive. The open concept kitchen/living/dining areas introduces a brand new kitchen with solid surface counters. Gleaming wood floors, built in shelving and a propane fireplace anchor the living room. And morning coffee or a cold beverage after work is best enjoyed in a screened in porch off the living room. Dining area facing the lake and leads to an elevated side deck with table and grill. A good sized bedroom on the main floor is always convenient, not far from the full bath. A large primary bedroom overlooks the lake on the gable end upstairs. Open loft space allows additional sleeping, adjoining the 3/4 bath on the second floor. Full daylight basement would be easy to finish allowing even more finished space to use. Shingle vinyl exterior, large dock and a yard big enough to host everyone makes this property one to be seen. The home has been a successful STR for several years. Well maintained property ready for its new owner, come see!
Location
State ME
County York
Zoning RES
Body of Water Arrowhead
Rooms
Basement Interior, Walk-Out Access, Full
Master Bedroom First
Bedroom 2 Second
Living Room First
Dining Room First
Kitchen First
Interior
Interior Features 1st Floor Bedroom, Shower
Heating Hot Water, Direct Vent Furnace, Baseboard
Cooling Window Unit(s)
Flooring Wood, Carpet
Fireplaces Number 1
Fireplace Yes
Appliance Washer, Refrigerator, Electric Range, Dryer, Dishwasher
Exterior
Parking Features 5 - 10 Spaces, Gravel
Community Features Clubhouse
View Y/N Yes
View Scenic
Roof Type Shingle
Street Surface Gravel
Porch Deck, Screened
Garage No
Building
Lot Description Rolling/Sloping, Wooded, Rural, Irrigation System
Sewer Septic Tank, Septic Design Available
Water Public
Architectural Style Cape Cod, Contemporary
Structure Type Vinyl Siding,Wood Frame
Schools
School District Rsu 57/Msad 57
Others
HOA Fee Include 1270.0
Restrictions Yes
Energy Description Propane
Read Less

GET MORE INFORMATION




