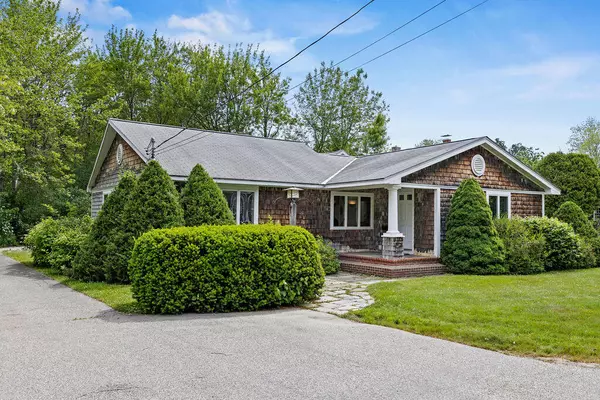Bought with Pack Maynard and Associates
For more information regarding the value of a property, please contact us for a free consultation.
13 Community House RD Kennebunkport, ME 04046
SOLD DATE : 09/30/2025Want to know what your home might be worth? Contact us for a FREE valuation!

Our team is ready to help you sell your home for the highest possible price ASAP
Key Details
Sold Price $1,155,000
Property Type Residential
Sub Type Single Family Residence
Listing Status Sold
Square Footage 1,880 sqft
MLS Listing ID 1628635
Sold Date 09/30/25
Style Ranch
Bedrooms 2
Full Baths 2
HOA Y/N No
Abv Grd Liv Area 1,880
Year Built 1962
Annual Tax Amount $5,002
Tax Year 2024
Lot Size 0.460 Acres
Acres 0.46
Property Sub-Type Single Family Residence
Source Maine Listings
Land Area 1880
Property Description
Just a short stroll from the soft sands of Goose Rocks Beach, this bright and inviting 2-bedroom, 2-bath year-round home offers the perfect blend of comfort and convenience. Situated on a generous 0.46-acre lot, the property provides privacy, outdoor space and room to relax. With 1,880 sq ft of thoughtfully designed living space, the open-concept layout includes a sunroom filled with natural light—perfect for morning coffee or evening relaxation. Enjoy central A/C, a large pantry, ample storage, and a seamless flow between kitchen, dining, and living areas—ideal for entertaining.
After a day at the beach, step outside to a sunny back deck that features a private outdoor shower. A spacious 968 sq ft garage with additional storage above offers plenty of room for beach gear and bikes. In many ways, this home presents as an engaging blank canvas awaiting your personalization. Located near the Goose Rocks Beach Association's Community House, you'll enjoy easy access to seasonal events and activities. Whether you're seeking a full-time residence or a coastal retreat, this home captures the laid-back spirit of Goose Rocks Beach living.
Location
State ME
County York
Zoning GR
Rooms
Basement Bulkhead, Crawl Space
Master Bedroom First
Bedroom 2 First
Living Room First
Dining Room First
Kitchen First
Interior
Interior Features 1st Floor Bedroom, 1st Floor Primary Bedroom w/Bath, Attic, One-Floor Living, Pantry, Storage, Primary Bedroom w/Bath
Heating Hot Water
Cooling Central Air
Flooring Wood, Tile, Carpet
Fireplaces Number 1
Equipment Generator
Fireplace Yes
Appliance Washer, Refrigerator, Electric Range, Dryer, Disposal, Dishwasher
Laundry Laundry - 1st Floor, Main Level
Exterior
Parking Features Auto Door Opener, Paved, On Site, Off Street
Garage Spaces 2.0
View Y/N No
Roof Type Shingle
Street Surface Paved
Accessibility Other Accessibilities, Other Bath Modifications, Roll-in Shower
Porch Deck, Porch
Garage Yes
Building
Lot Description Level, Wooded, Near Public Beach, Neighborhood
Foundation Concrete Perimeter
Sewer Public Sewer
Water Public
Architectural Style Ranch
Structure Type Wood Siding,Shingle Siding,Wood Frame
Schools
School District Rsu 21
Others
Energy Description Oil
Read Less

GET MORE INFORMATION




