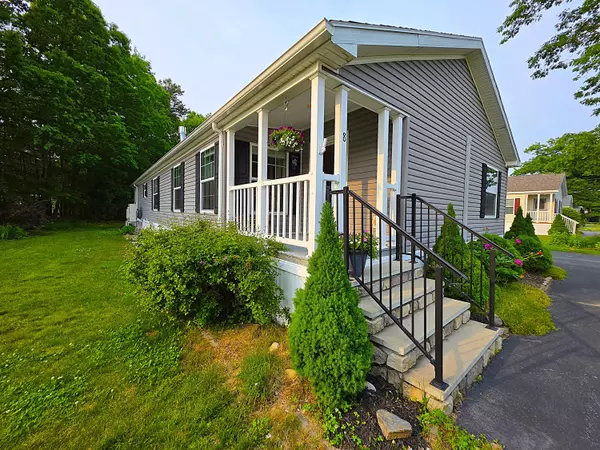Bought with Real Estate 2000 ME/NH
For more information regarding the value of a property, please contact us for a free consultation.
8 Fieldstone DR Lyman, ME 04002
SOLD DATE : 09/30/2025Want to know what your home might be worth? Contact us for a FREE valuation!

Our team is ready to help you sell your home for the highest possible price ASAP
Key Details
Sold Price $323,000
Property Type Residential
Sub Type Mobile Home
Listing Status Sold
Square Footage 1,728 sqft
MLS Listing ID 1626008
Sold Date 09/30/25
Style Ranch
Bedrooms 3
Full Baths 2
HOA Fees $675/mo
HOA Y/N Yes
Abv Grd Liv Area 1,728
Year Built 2012
Annual Tax Amount $2,093
Tax Year 2025
Property Sub-Type Mobile Home
Source Maine Listings
Land Area 1728
Property Description
WELCOME HOME! Relaxing Is The Name Of The Game In This 55+ Community. Fastidiously Managed and Maintained, This Spacious Doublewide Sited On A Fairly Private Lot Boasts 3 Bedrooms, 2 Full Baths, Fireplaced Living Room, Expansive Updated Kitchen w/ a New Sunny Skylight, New Countertops, New Soft Close Cabinets, New Refrigerator, New 4+ Burner Gas Stove, New Dishwasher, New Full Farmers Sink, New Washer & Dryer, 3 Season Room w/ Access To Your Back Deck And New Spacious Storage Shed Surrounded In Ever Changing Perennial Gardens & Trees. ADDITIONSL FEATURES: Full House Generator, 3 Mini Spits w/ Heat & AC. Now Feast Your Eyes on the BEYOND Spacious / Oversized 2 Car Garage w/ Direct Entry into 'The Laundry Mud Room'. You'll Find Ample Storage Throughout. The Primary Suite Features An Expansive Walk In Closet. Enjoy Safe Peaceful Walks Throughout The Neighborhoods. As a Part Of This Community, you Have Access to The Club House Featuring a Gym, Recreation Center, Library, Space for Private Events With Weekly / Monthly Activities: Movies, Potluck Suppers, Cribbage Games, Bingo, Knitting and More. Your Search is Over. WELCOME HOME!!!
Location
State ME
County York
Zoning Rural
Rooms
Basement None, Not Applicable
Primary Bedroom Level First
Bedroom 2 First
Bedroom 3 First
Living Room First
Dining Room First Dining Area, Informal
Kitchen First Island, Skylight20, Vaulted Ceiling12, Pantry2
Interior
Interior Features Walk-in Closets, 1st Floor Primary Bedroom w/Bath, One-Floor Living
Heating Forced Air
Cooling Heat Pump, Central Air
Flooring Vinyl, Carpet
Fireplaces Number 1
Equipment Internet Access Available, Generator, Cable
Fireplace Yes
Appliance Refrigerator
Laundry Laundry - 1st Floor, Main Level
Exterior
Parking Features 1 - 4 Spaces, Paved, Inside Entrance
Garage Spaces 2.0
Community Features Clubhouse
Utilities Available 1
View Y/N No
Roof Type Pitched,Shingle
Street Surface Paved
Porch Deck, Glass Enclosed
Garage Yes
Building
Lot Description Level, Neighborhood, Irrigation System
Foundation Slab
Sewer Quasi-Public
Water Other, Public
Architectural Style Ranch
Structure Type Vinyl Siding,Other
Others
HOA Fee Include 675.0
Senior Community Yes
Energy Description Propane, Gas Bottled
Read Less

GET MORE INFORMATION




