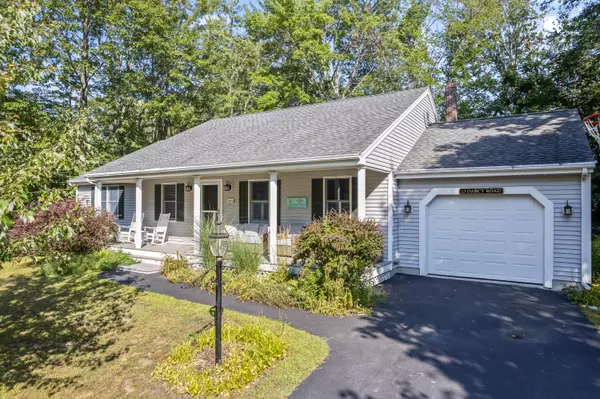Bought with Keller Williams Coastal and Lakes & Mountains Realty
For more information regarding the value of a property, please contact us for a free consultation.
17 Darcy RD York, ME 03909
SOLD DATE : 09/30/2025Want to know what your home might be worth? Contact us for a FREE valuation!

Our team is ready to help you sell your home for the highest possible price ASAP
Key Details
Sold Price $940,000
Property Type Residential
Sub Type Single Family Residence
Listing Status Sold
Square Footage 1,600 sqft
MLS Listing ID 1635125
Sold Date 09/30/25
Style Ranch
Bedrooms 2
Full Baths 2
HOA Y/N No
Abv Grd Liv Area 1,600
Year Built 2000
Annual Tax Amount $5,641
Tax Year 2025
Lot Size 0.460 Acres
Acres 0.46
Property Sub-Type Single Family Residence
Source Maine Listings
Land Area 1600
Property Description
Welcome to 17 Darcy Road. Located in one of York's most coveted neighborhoods, less than a mile to Harbor Beach. Enjoy single floor living at this move-in ready home. Updates abound, including a Buderus furnace (2022), air conditioning (2022), composite decks (2022 and 2023) and more! Hardwood floors throughout and neutral tones evoke a light and airy feel at this beautiful home. The open kitchen, living and dining area are ideal for entertaining. A family room, den, primary suite with en-suite bathroom and additional bedroom and bathroom complete the main level. A spacious rear deck is ideal for outdoor dining. And the expansive unfinished, walk-out basement boasts high ceilings. Whether you're looking for a year-round, primary residence, coastal getaway or investment property this is an ideal home in one of York's most desirable areas. Walk to Harbor Beach and York Village, from this lovely home. Showings begin at the open house Saturday, August 23.
Location
State ME
County York
Zoning B-1
Rooms
Basement Interior, Walk-Out Access, Full
Primary Bedroom Level First
Master Bedroom First 1310.0X122.0
Living Room First 172.0X1110.0
Dining Room First 1410.0X95.0
Kitchen First 1410.0X911.0
Family Room First
Interior
Interior Features 1st Floor Primary Bedroom w/Bath
Heating Baseboard
Cooling Heat Pump
Flooring Wood
Fireplaces Number 1
Equipment Air Radon Mitigation System
Fireplace Yes
Exterior
Parking Features 1 - 4 Spaces, Paved
Garage Spaces 1.0
View Y/N No
Roof Type Shingle
Porch Deck
Garage Yes
Building
Lot Description Open, Neighborhood
Foundation Concrete Perimeter
Sewer Public Sewer
Water Public
Architectural Style Ranch
Structure Type Vinyl Siding,Wood Frame
Others
Energy Description Oil
Read Less

GET MORE INFORMATION




