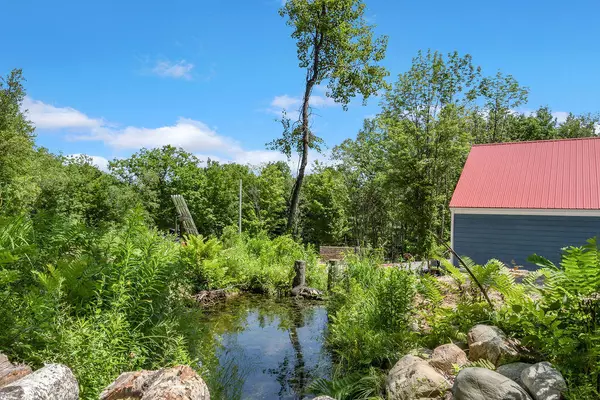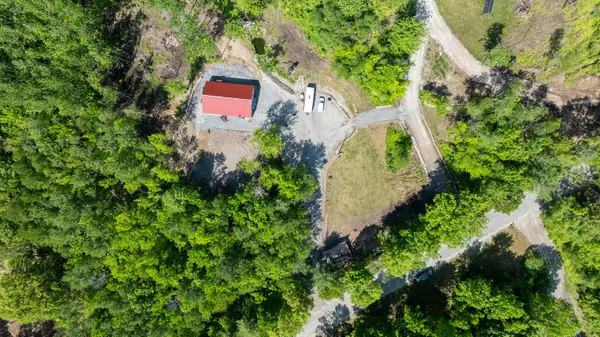Bought with Maine Real Estate Experts
For more information regarding the value of a property, please contact us for a free consultation.
75 Fosterville RD Bridgton, ME 04009
SOLD DATE : 09/29/2025Want to know what your home might be worth? Contact us for a FREE valuation!

Our team is ready to help you sell your home for the highest possible price ASAP
Key Details
Sold Price $320,000
Property Type Residential
Sub Type Single Family Residence
Listing Status Sold
Square Footage 1,440 sqft
MLS Listing ID 1625802
Sold Date 09/29/25
Style Other
Bedrooms 2
Full Baths 1
HOA Y/N No
Abv Grd Liv Area 1,440
Year Built 2023
Annual Tax Amount $2,278
Tax Year 2024
Lot Size 2.320 Acres
Acres 2.32
Property Sub-Type Single Family Residence
Source Maine Listings
Land Area 1440
Property Description
Check out this 2023 ''Barndominium'' on 2.32 surveyed acres nestled in the heart of the desirable lakes & mountain region of Maine. This unique home combines rustic charm with modern comfort, featuring an open-concept layout, 2+ bed, 1 bath with custom tiled shower. The open ''garage'' area doubles as living space. This finished garage space that is also awesome storage for ATV's, snowmobiles, vehicles, boats or party space!. Also offers two RV hook-ups so that your camper friends can visit. Generator & hookup, Solar system, heat pump, wood stove, drilled well, septic.The well pump runs off solar power so you will have water during power outages! Plenty of parking w/ circular gravel driveway entrance with 16' metal gate. Perfect for a peaceful getaway or simple living close to nature. Ample space for hobbies, storage, or small-scale farming. Quiet, private, and full of potential! Conveys with appliances, freezer, 2021 generator, all TV's, wash/dryer, weight lifting equip., some furnishings. Attic has lots of head room and potential for large finished space.
Location
State ME
County Cumberland
Zoning Rural Neighborhood
Rooms
Basement Not Applicable
Master Bedroom First
Bedroom 2 First
Living Room First
Kitchen First
Interior
Interior Features 1st Floor Bedroom, Attic, One-Floor Living
Heating Wood Stove, Heat Pump
Cooling Heat Pump
Flooring Tile, Concrete
Equipment Generator
Fireplace No
Appliance Other, Washer, Refrigerator, Gas Range, Dryer
Laundry Laundry - 1st Floor, Main Level, Washer Hookup
Exterior
Parking Features 5 - 10 Spaces, Gravel
Garage Spaces 1.0
Fence Fenced
Utilities Available 1
View Y/N Yes
View Scenic, Trees/Woods
Roof Type Metal,Pitched
Garage Yes
Building
Lot Description Rolling/Sloping, Open, Wooded, Rural
Foundation Concrete Perimeter, Slab
Sewer Septic Tank, Private Sewer, Septic Design Available
Water Well, Private
Architectural Style Other
Structure Type Wood Siding,Other,Wood Frame
Others
Restrictions Unknown
Energy Description Wood, Electric
Read Less

GET MORE INFORMATION




