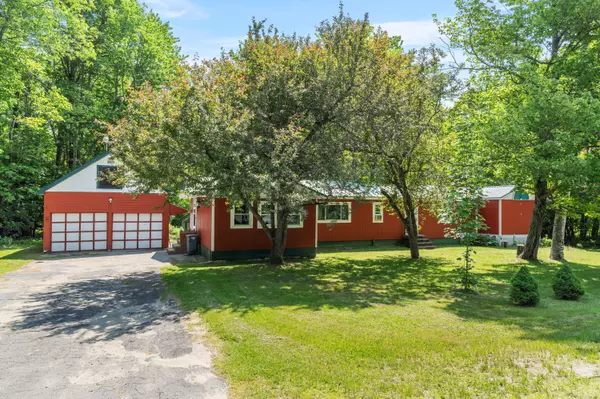Bought with Dream Home Realty LLC
For more information regarding the value of a property, please contact us for a free consultation.
471 Oak ST Oakland, ME 04963
SOLD DATE : 09/30/2025Want to know what your home might be worth? Contact us for a FREE valuation!

Our team is ready to help you sell your home for the highest possible price ASAP
Key Details
Sold Price $156,000
Property Type Residential
Sub Type Mobile Home
Listing Status Sold
Square Footage 892 sqft
MLS Listing ID 1626919
Sold Date 09/30/25
Style Other
Bedrooms 1
Full Baths 1
Half Baths 1
HOA Y/N No
Abv Grd Liv Area 892
Year Built 1969
Annual Tax Amount $1,184
Tax Year 2024
Lot Size 3.350 Acres
Acres 3.35
Property Sub-Type Mobile Home
Source Maine Listings
Land Area 892
Property Description
Don't miss out on this 1 bedroom, 1.5 bathroom mobile home that sits on 3.35 beautiful acres of property in Oakland! A 12' x 36' addition was built in 2018 and provides some additional living space with minimal finish work required for this area to be completed. The home sits on a partial foundation with basement access from the interior and exterior of the home. There have been many recent updates to this house including all new windows in 2022, several plumbing and electrical upgrades, and the new shower was just installed in 2024. There is also a central vacuum system and generator hook up. Outside there is a paved driveway leading to a detached two-car garage, a handy shed, and an additional outbuilding - perfect for hobbies, storage, or workshop space. One outbuilding could potentially be converted to a barn if needed! At the rear of the property you can access the Madison Branch recreational trail. Great opportunity for riding an ATV, hiking, biking, or walking. With plenty of room for outdoor activities and future improvements, this property offers practical features and potential in a manageable, easy to maintain package. Located within ten minutes from the interstate and Waterville where many fine restaurants and amenities can be found!
Location
State ME
County Kennebec
Zoning RES
Rooms
Basement Interior, Walk-Out Access, Partial, Unfinished
Master Bedroom First
Living Room First
Dining Room First
Kitchen First
Interior
Interior Features Walk-in Closets, One-Floor Living
Heating Forced Air, Direct Vent Heater
Cooling Window Unit(s)
Flooring Vinyl, Laminate, Carpet
Fireplace No
Appliance Washer, Refrigerator, Microwave, Gas Range, Dryer
Exterior
Parking Features Paved, On Site, Detached
Garage Spaces 2.0
View Y/N Yes
View Trees/Woods
Roof Type Metal,Pitched
Street Surface Paved
Garage Yes
Building
Lot Description Open, Level, Wooded, Rural
Foundation Block, Concrete Perimeter, Slab
Sewer Septic Tank, Private Sewer
Water Well, Private
Architectural Style Other
Structure Type Wood Siding,Steel Frame,Wood Frame
Others
Energy Description Propane, Oil
Read Less

GET MORE INFORMATION




